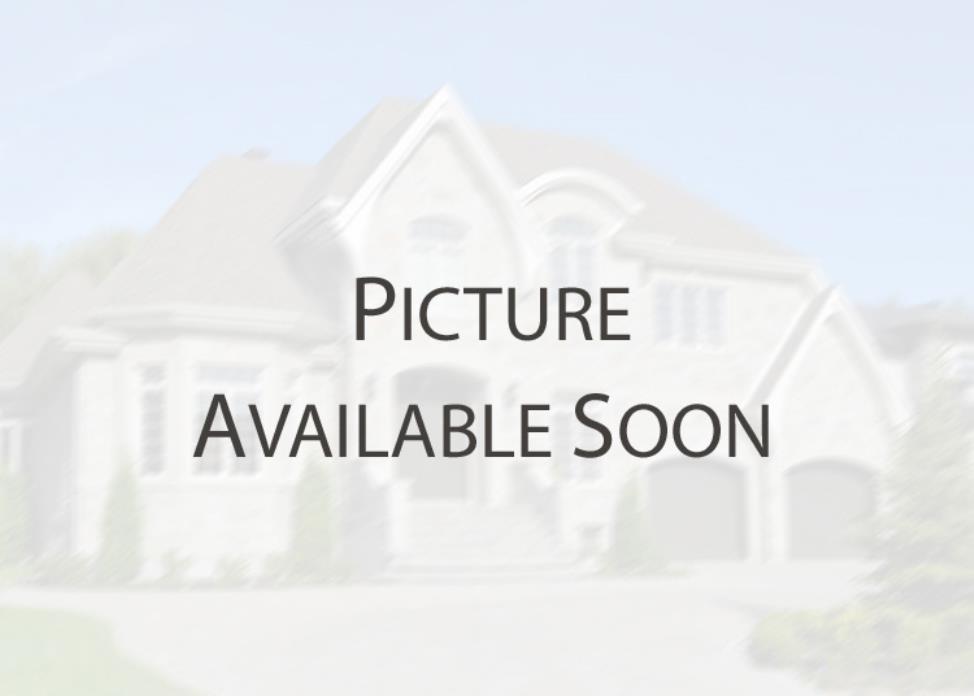Two or more storey
1104, Rue des Trilles, Prévost J0R 1T0
Help
Enter the mortgage amount, the amortization period and the interest rate, then click «Calculate Payment» to obtain the periodic payment.
- OR -
Specify the payment you wish to perform and click «Calculate principal» to obtain the amount you could borrow. You must specify an interest rate and an amortization period.
Info
*Results for illustrative purposes only.
*Rates are compounded semi-annually.
It is possible that your payments differ from those shown here.
Description
Dans le quartier très convoité du Domaine-des-Patriarches, cette somptueuse propriété de style campagnarde a été construite sur un terrain intime où le calme règne. Le cachet que vous allez y retrouver est tout à fait unique! Cette impressionnante propriété champêtre sise sur la montagne a été conçue avec des matériaux nobles et de qualité supérieur; ( 3 chambres , 2 SDB, 1 salle de lavage, 1 salle d'eau ) Grandes pièces avec des plafonds de 9', fenestration généreuse avec impostes, boiserie abondante qui lui confère beaucoup de chaleur, 2 foyers, Garage double avec plafond de 12'+ planchers chauffants, ... le tout sur un site enchanteur.
Description sheet
Rooms and exterior features
Inclusions
Exclusions
Features
Assessment, Taxes and Expenses


Photos - No. Centris® #20547119
1104, Rue des Trilles, Prévost J0R 1T0
 Frontage
Frontage  Back facade
Back facade 
 Back facade
Back facade  Hallway
Hallway  Staircase
Staircase  Corridor
Corridor  Living room
Living room Photos - No. Centris® #20547119
1104, Rue des Trilles, Prévost J0R 1T0
 Living room
Living room  Living room
Living room  Dining room
Dining room  Dining room
Dining room  Dining room
Dining room  Kitchen
Kitchen  Kitchen
Kitchen  Dinette
Dinette Photos - No. Centris® #20547119
1104, Rue des Trilles, Prévost J0R 1T0
 Dinette
Dinette  Dinette
Dinette 
 Laundry room
Laundry room  Washroom
Washroom  Staircase
Staircase  Primary bedroom
Primary bedroom  Primary bedroom
Primary bedroom Photos - No. Centris® #20547119
1104, Rue des Trilles, Prévost J0R 1T0
 Primary bedroom
Primary bedroom  Ensuite bathroom
Ensuite bathroom  Ensuite bathroom
Ensuite bathroom 

 Bedroom
Bedroom  Bedroom
Bedroom  Office
Office Photos - No. Centris® #20547119
1104, Rue des Trilles, Prévost J0R 1T0
 Corridor
Corridor  Bedroom
Bedroom  Bedroom
Bedroom  Staircase
Staircase  Corridor
Corridor  Family room
Family room  Family room
Family room  Bathroom
Bathroom Photos - No. Centris® #20547119
1104, Rue des Trilles, Prévost J0R 1T0
 Bedroom
Bedroom  Storage
Storage  Storage
Storage  Garage
Garage  Garage
Garage  Aerial photo
Aerial photo  Aerial photo
Aerial photo  Aerial photo
Aerial photo Photos - No. Centris® #20547119
1104, Rue des Trilles, Prévost J0R 1T0
 Aerial photo
Aerial photo  Aerial photo
Aerial photo  Aerial photo
Aerial photo 























































