Two or more storey
369, Rue des Eaux-Vives, Saint-Jérôme J7Y 4N6
Help
Enter the mortgage amount, the amortization period and the interest rate, then click «Calculate Payment» to obtain the periodic payment.
- OR -
Specify the payment you wish to perform and click «Calculate principal» to obtain the amount you could borrow. You must specify an interest rate and an amortization period.
Info
*Results for illustrative purposes only.
*Rates are compounded semi-annually.
It is possible that your payments differ from those shown here.
Description
- CHUTES WILSON - Luxueuse maison familiale située dans un quartier cossu, homogène et sécuritaire. Cette construction de qualité supérieure, érigée sur un grand terrain boisée de plus de 22 000 PC, offre des volumes et une disposition des pièces qui rendent cette maison facile à emménager et agréable à vivre. Les points saillants: 4 chambres, 3 SDB + 1 Salle d'eau, une cuisine fraîchement rénovée , 2 salons dont un avec foyer au gaz, un garage double, son pavillon extérieur avec piscine creusée + chauffée + chute d'eau. À proximité des commodités , des écoles dont l'Académie, des restaurants, le Carrefour du Nord, de la 117 et de la 15.
Description sheet
Rooms and exterior features
Inclusions
Exclusions
Features
Assessment, Taxes and Expenses


Photos - No. Centris® #28496255
369, Rue des Eaux-Vives, Saint-Jérôme J7Y 4N6
 Frontage
Frontage  Frontage
Frontage  Frontage
Frontage  Garage
Garage  Back facade
Back facade  Pool
Pool 
 Hallway
Hallway Photos - No. Centris® #28496255
369, Rue des Eaux-Vives, Saint-Jérôme J7Y 4N6
 Hallway
Hallway  Staircase
Staircase  Dining room
Dining room  Dining room
Dining room  Kitchen
Kitchen  Kitchen
Kitchen  Kitchen
Kitchen  Kitchen
Kitchen Photos - No. Centris® #28496255
369, Rue des Eaux-Vives, Saint-Jérôme J7Y 4N6
 Kitchen
Kitchen  Dinette
Dinette  Dinette
Dinette  Living room
Living room  Living room
Living room  Living room
Living room  Washroom
Washroom  Bedroom
Bedroom Photos - No. Centris® #28496255
369, Rue des Eaux-Vives, Saint-Jérôme J7Y 4N6
 Bedroom
Bedroom  Bathroom
Bathroom  Bathroom
Bathroom  Bedroom
Bedroom  Bedroom
Bedroom  Corridor
Corridor  Primary bedroom
Primary bedroom  Primary bedroom
Primary bedroom Photos - No. Centris® #28496255
369, Rue des Eaux-Vives, Saint-Jérôme J7Y 4N6
 Ensuite bathroom
Ensuite bathroom  Ensuite bathroom
Ensuite bathroom  Ensuite bathroom
Ensuite bathroom  Ensuite bathroom
Ensuite bathroom  Ensuite bathroom
Ensuite bathroom 
 Family room
Family room  Family room
Family room Photos - No. Centris® #28496255
369, Rue des Eaux-Vives, Saint-Jérôme J7Y 4N6
 Family room
Family room  Den
Den  Bedroom
Bedroom  Bathroom
Bathroom  Garage
Garage 

 Backyard
Backyard Photos - No. Centris® #28496255
369, Rue des Eaux-Vives, Saint-Jérôme J7Y 4N6
 Backyard
Backyard  Aerial photo
Aerial photo 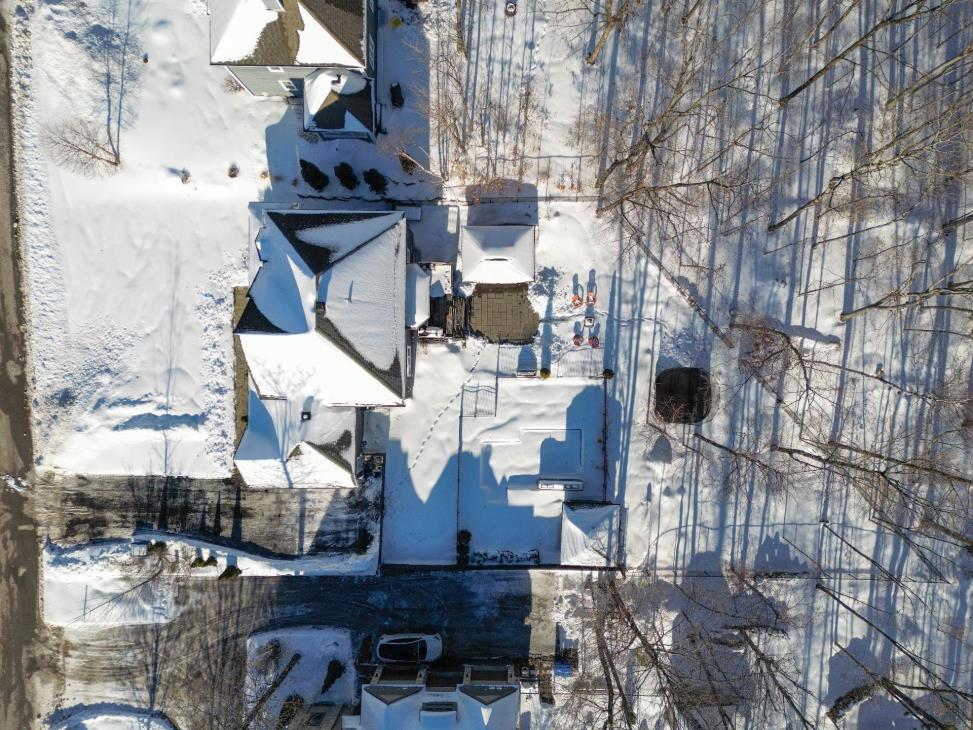 Aerial photo
Aerial photo 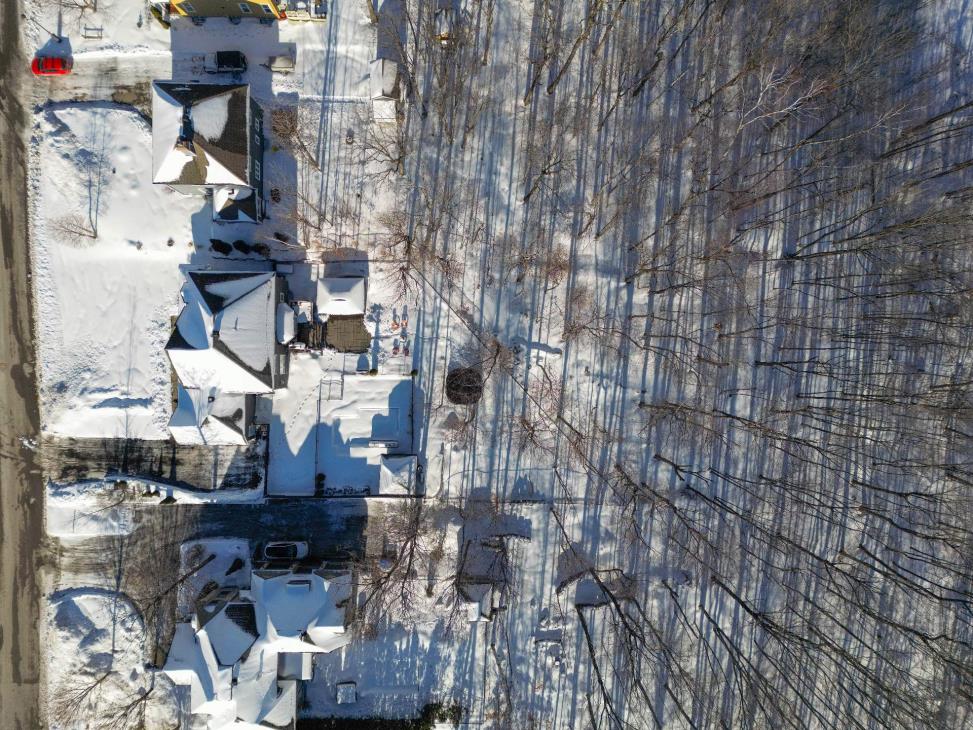 Aerial photo
Aerial photo 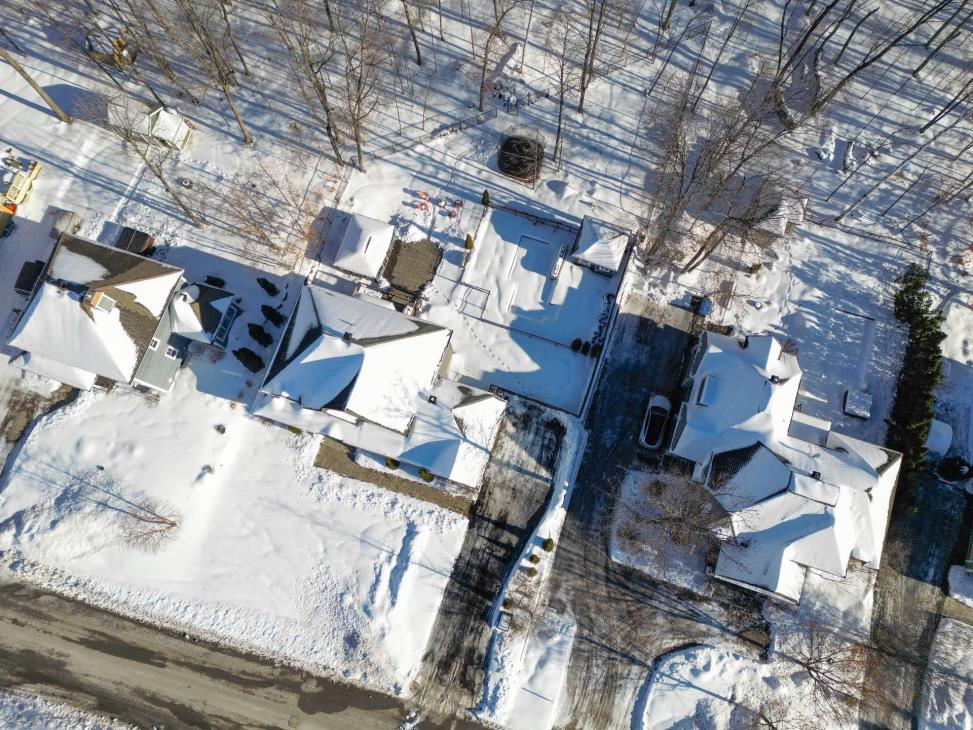 Aerial photo
Aerial photo 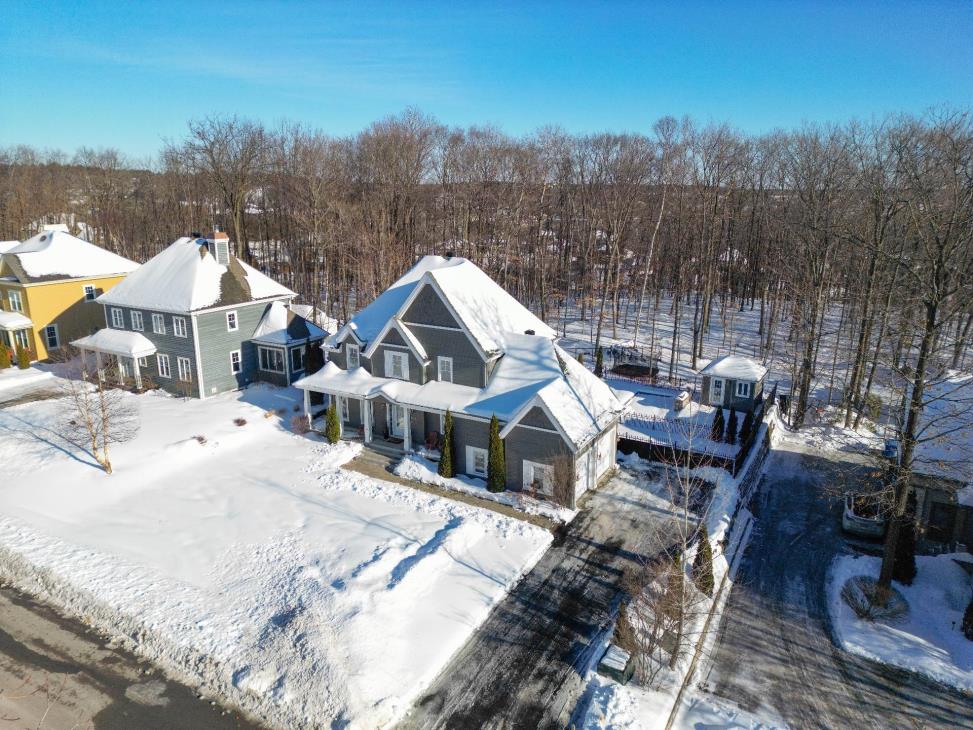 Aerial photo
Aerial photo 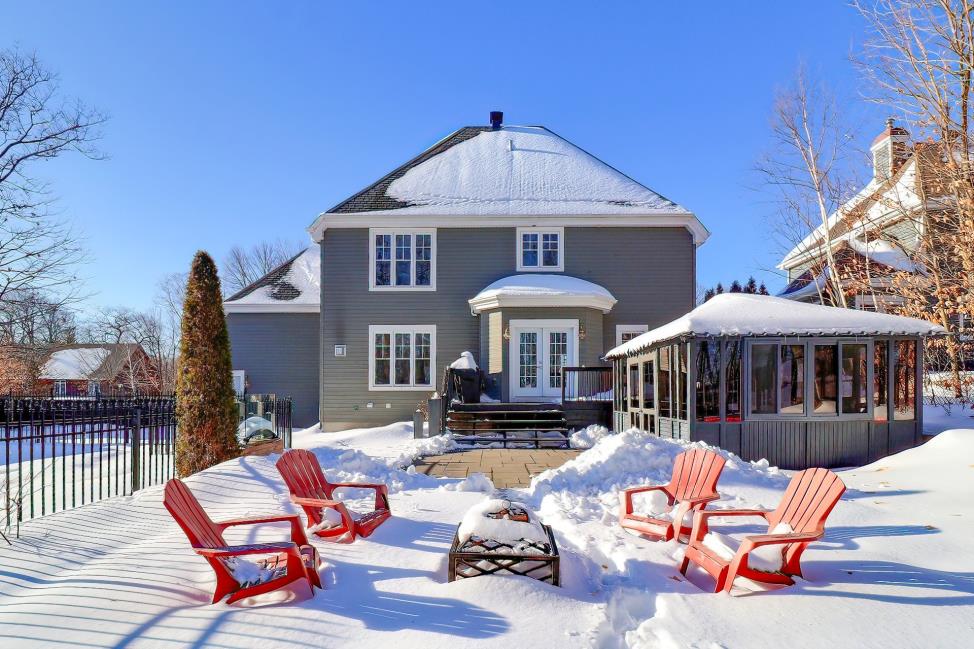 Backyard
Backyard 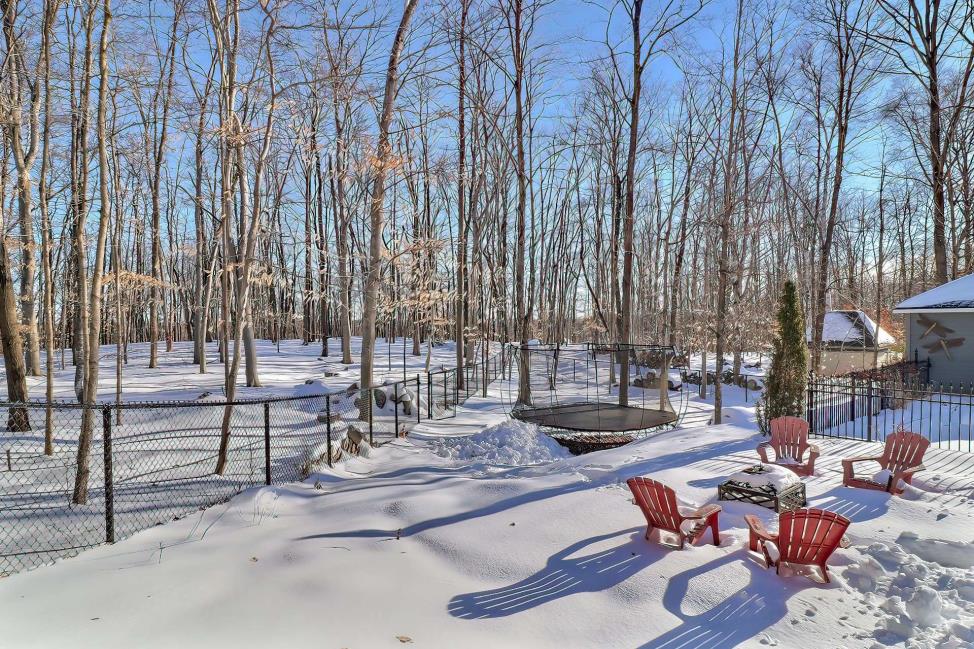 Backyard
Backyard Photos - No. Centris® #28496255
369, Rue des Eaux-Vives, Saint-Jérôme J7Y 4N6
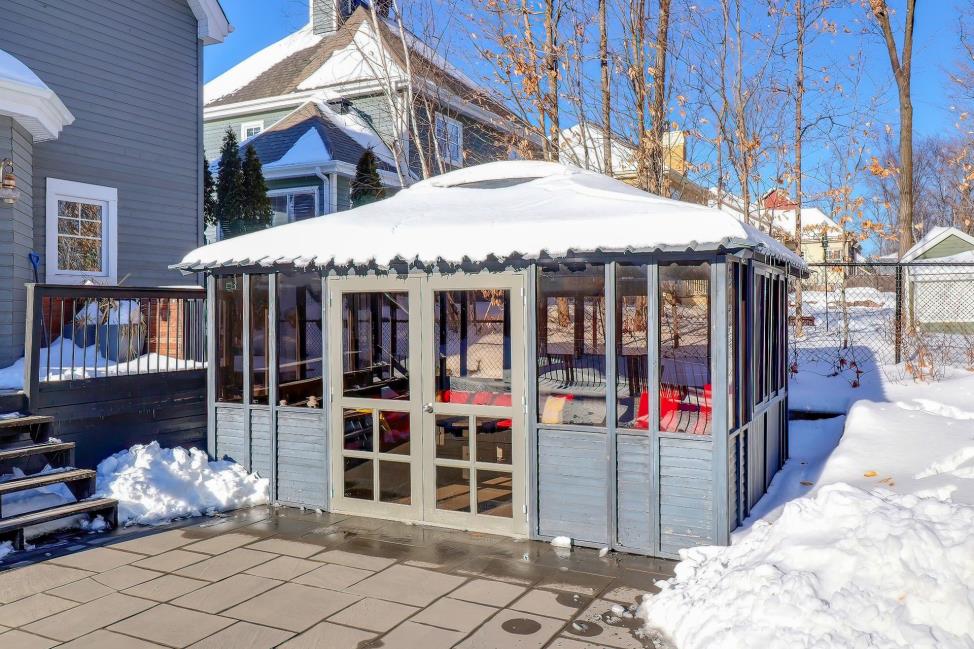 Exterior
Exterior 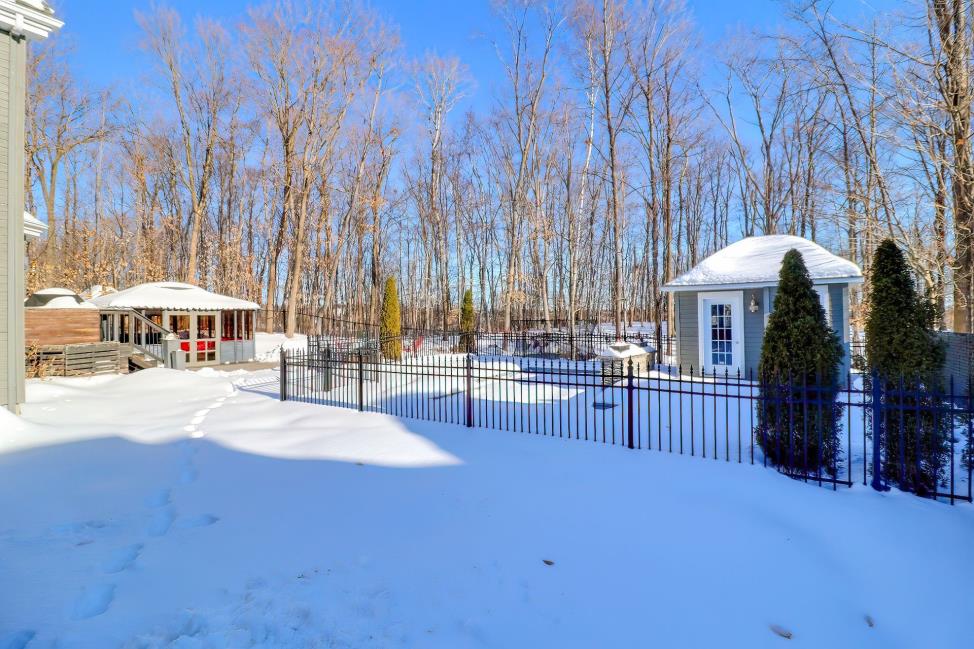 Backyard
Backyard 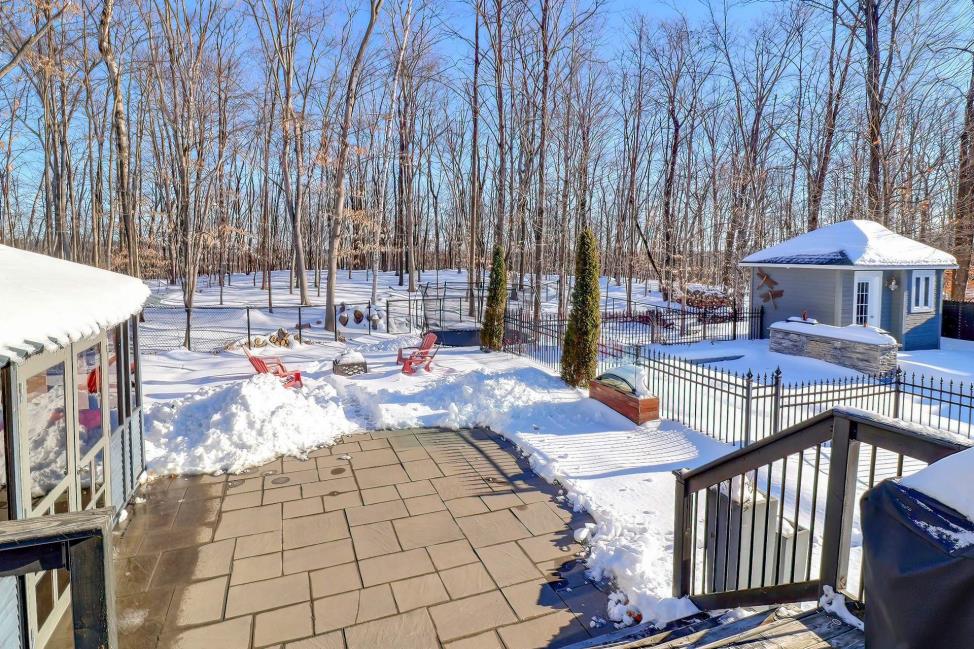 Backyard
Backyard 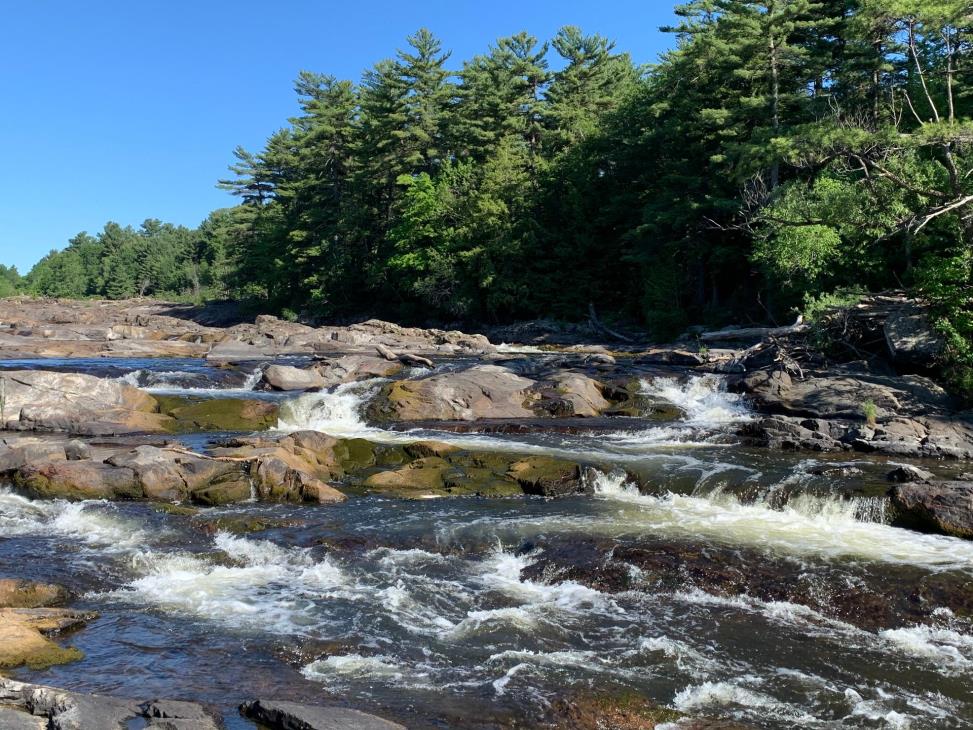
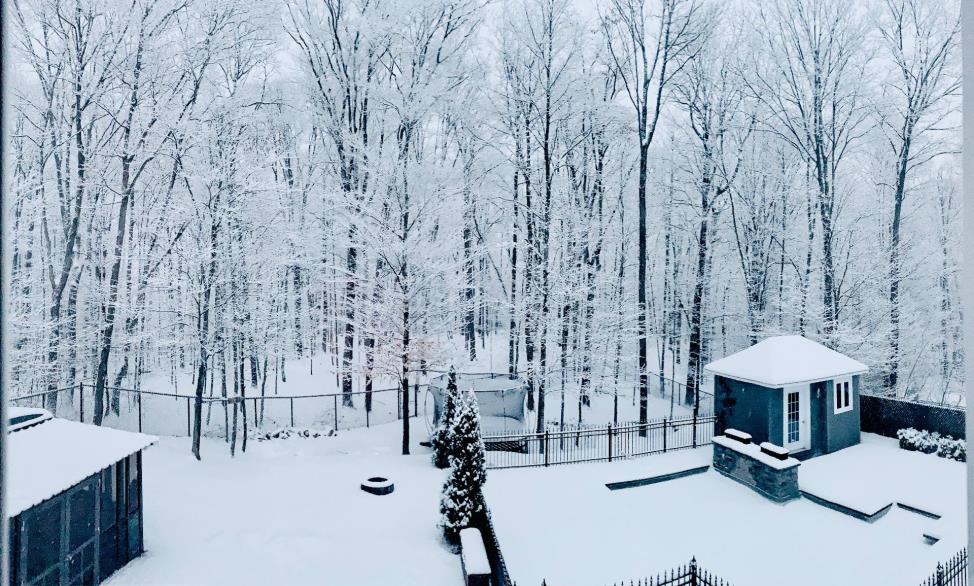 Backyard
Backyard 
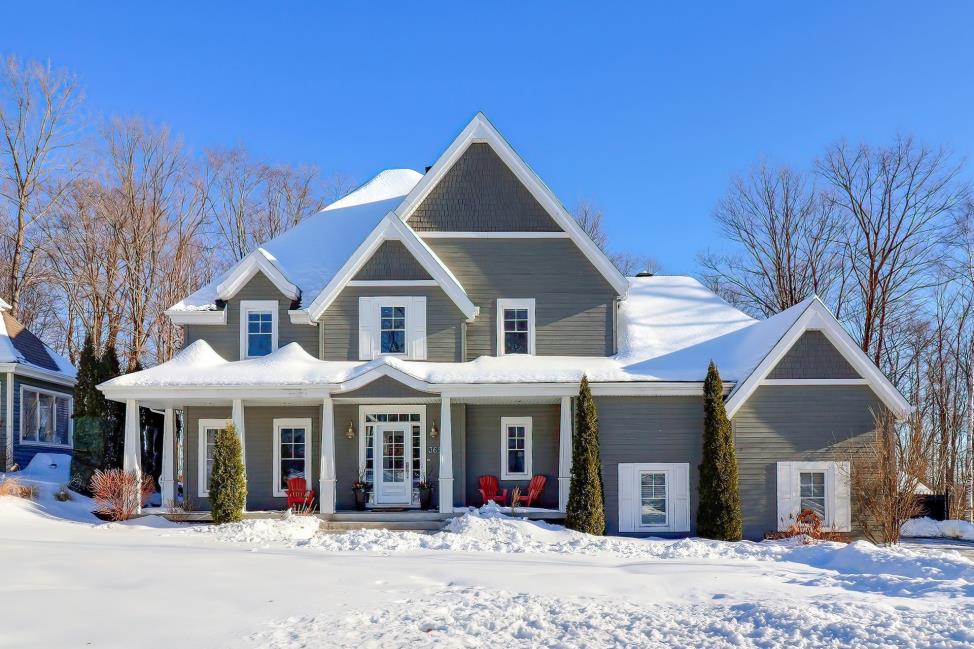 Frontage
Frontage 



































































