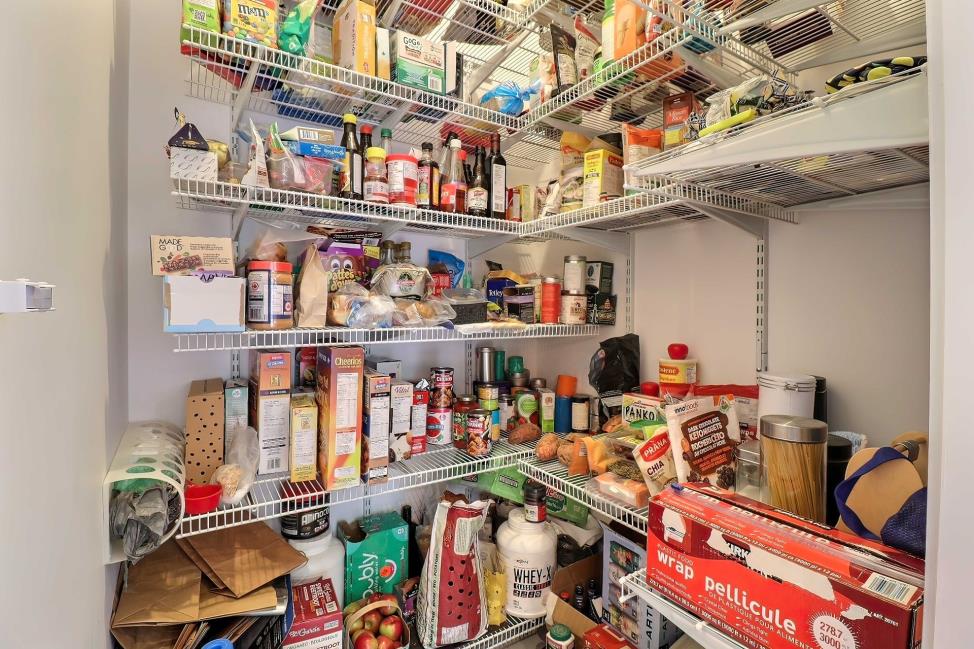Two or more storey
113, Rue de la Quiétude, Saint-Colomban J5K 0G5
Help
Enter the mortgage amount, the amortization period and the interest rate, then click «Calculate Payment» to obtain the periodic payment.
- OR -
Specify the payment you wish to perform and click «Calculate principal» to obtain the amount you could borrow. You must specify an interest rate and an amortization period.
Info
*Results for illustrative purposes only.
*Rates are compounded semi-annually.
It is possible that your payments differ from those shown here.
Description
Superbe maison familiale offrant : un garage double totalement fini, 3 chambres à coucher , 2 salles de bain, un aire de vie ouvert et chaleureux et invitant, une cuisine de chef avec garde-manger walk-in plus un îlot des plus fonctionnel, un salon avec vue sur la cour arrière et agrémenté d'un foyer au propane. Le sous-sol de type Rez-de-jardin est totalement aménagé. Cette construction haut de gamme a été érigée sur un grand terrain intime, boisé et aménagé avec une section gazonnée. Les espaces cocooning se poursuivent sur les terrasses et la véranda 3 saisons. Tout est là pour assurer le confort et le bonheur de la famille.
Addendum
The family home par EXCELLENCE!
Built on a large wooded plot, you will be seduced as soon as you arrive by the large driveway which ensures maximum privacy. The latter takes you first to the double garage and then to the garden level of this magnificent high-end house.
The aura of the place is very relaxing and soothing with the abundance of nature that surrounds you.
Once inside you will be won over by the choice of materials that are both noble and robust. (welcome big dogs to this house!)
The layout of the rooms has been carefully chosen by the owners and you will automatically imagine yourself there. The air of life offers you a view of the outside at all times and what about the 3-season veranda to practice cocooning.
Chef's cuisine is the perfect description, all you have to do is put your talents and imagination to work.
The bathroom is worthy of the bathrooms you see in magazines or on Pinterest.
A huge mezzanine completes the main living area, all ideas are good for exploiting this vast space.
The garden level basement is completely finished and your teenagers will be happy to have their headquarters to have fun and invite their friends.
Here nothing has been left to chance, a high-end finish, quality materials, interesting volumes in the living space, well-designed and bright rooms, a double garage that will make your friends dream, a courtyard intimate and relaxing, ... no joke once you get there you will feel this FEEL GOOD.
----- ** This clause must be included in all promises to purchase presented to sellers:
The seller undertakes to undertake in good faith and at his own expense, as quickly as possible following acceptance of these presents, all steps to present and have a promise to purchase a building accepted and to fulfill all the conditions thereof. , excluding the fact of signing the deed of sale at the notary.
If the seller does not meet this condition and wishes to cancel this promise to purchase for this reason, he must notify the buyer in writing within - 60 - days following acceptance of these conditions. The promise to purchase will become null and void upon receipt of this notice by the buyer. In the event that the seller does not notify the buyer, within the time and in the manner above, he will be deemed to have waived this condition.
Description sheet
Rooms and exterior features
Inclusions
Exclusions
Features
Assessment, Taxes and Expenses


Photos - No. Centris® #28417927
113, Rue de la Quiétude, Saint-Colomban J5K 0G5
 Frontage
Frontage  Back facade
Back facade  Garage
Garage  Garage
Garage  Aerial photo
Aerial photo  Hallway
Hallway  Hallway
Hallway  Overall View
Overall View Photos - No. Centris® #28417927
113, Rue de la Quiétude, Saint-Colomban J5K 0G5
 Kitchen
Kitchen  Overall View
Overall View  Kitchen
Kitchen  Kitchen
Kitchen  Kitchen
Kitchen  Kitchen
Kitchen  Living room
Living room  Living room
Living room Photos - No. Centris® #28417927
113, Rue de la Quiétude, Saint-Colomban J5K 0G5
 Dining room
Dining room  Overall View
Overall View  Overall View
Overall View  Overall View
Overall View  Bathroom
Bathroom  Bathroom
Bathroom  Primary bedroom
Primary bedroom  Primary bedroom
Primary bedroom Photos - No. Centris® #28417927
113, Rue de la Quiétude, Saint-Colomban J5K 0G5
 Bedroom
Bedroom  Bedroom
Bedroom  Bedroom
Bedroom  Bedroom
Bedroom  Staircase
Staircase  Office
Office  Laundry room
Laundry room  Laundry room
Laundry room Photos - No. Centris® #28417927
113, Rue de la Quiétude, Saint-Colomban J5K 0G5
 Overall View
Overall View  Family room
Family room  Overall View
Overall View  Family room
Family room  Overall View
Overall View  Workshop
Workshop  Garage
Garage  Garage
Garage Photos - No. Centris® #28417927
113, Rue de la Quiétude, Saint-Colomban J5K 0G5
 Exterior
Exterior  Exterior
Exterior  Patio
Patio  Patio
Patio  Exterior
Exterior  Back facade
Back facade  Frontage
Frontage  Garage
Garage Photos - No. Centris® #28417927
113, Rue de la Quiétude, Saint-Colomban J5K 0G5
 Frontage
Frontage  Garage
Garage 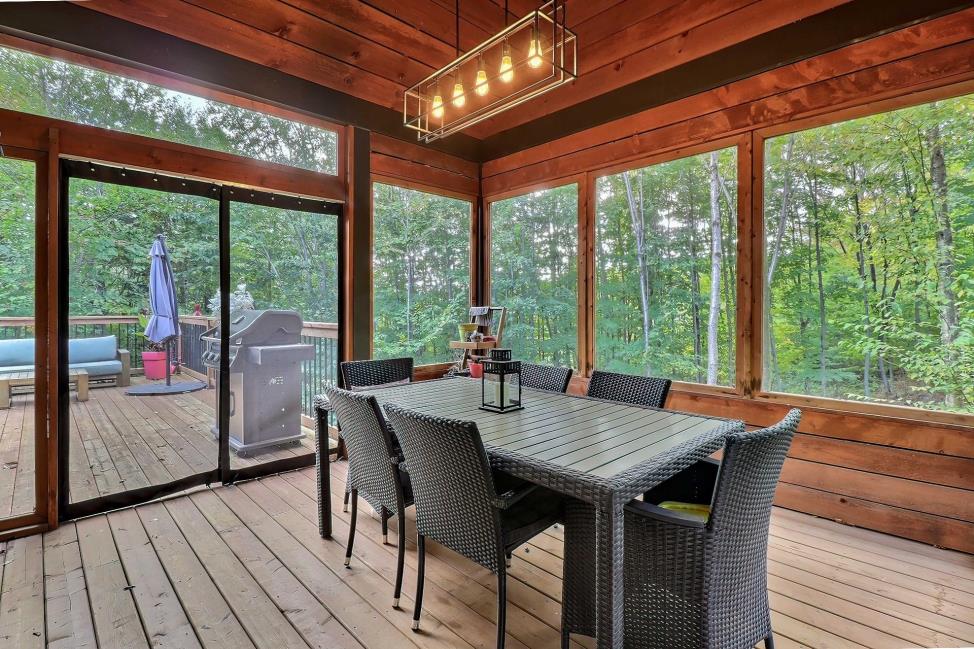 Solarium
Solarium 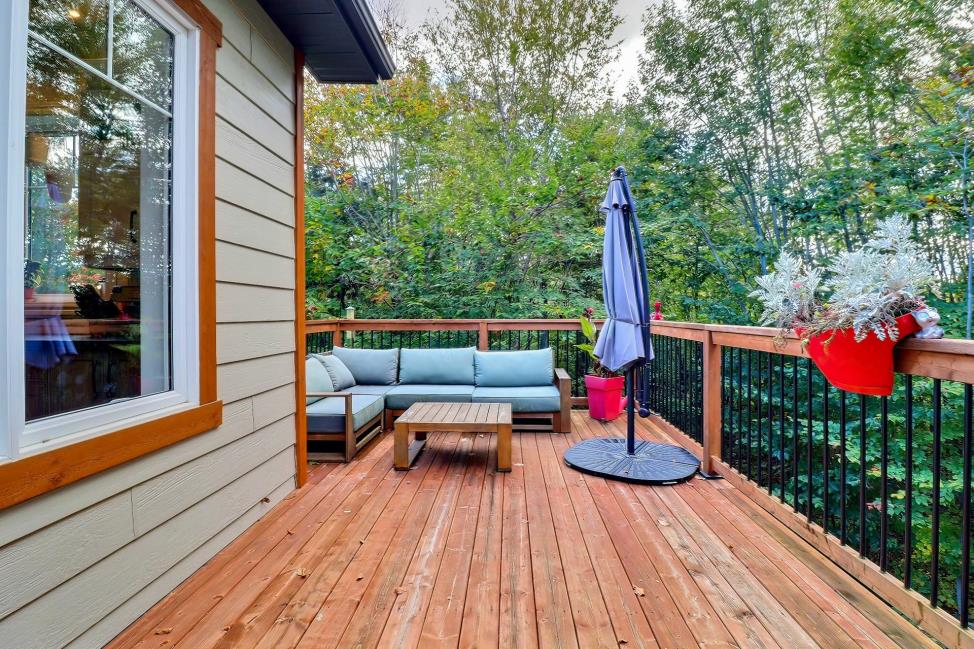 Patio
Patio 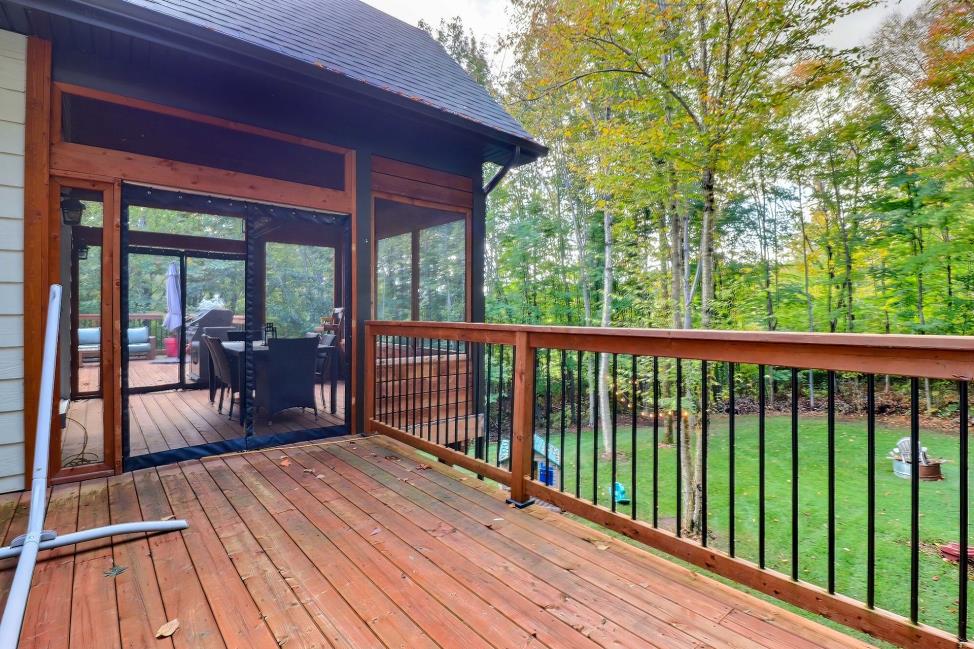 Patio
Patio 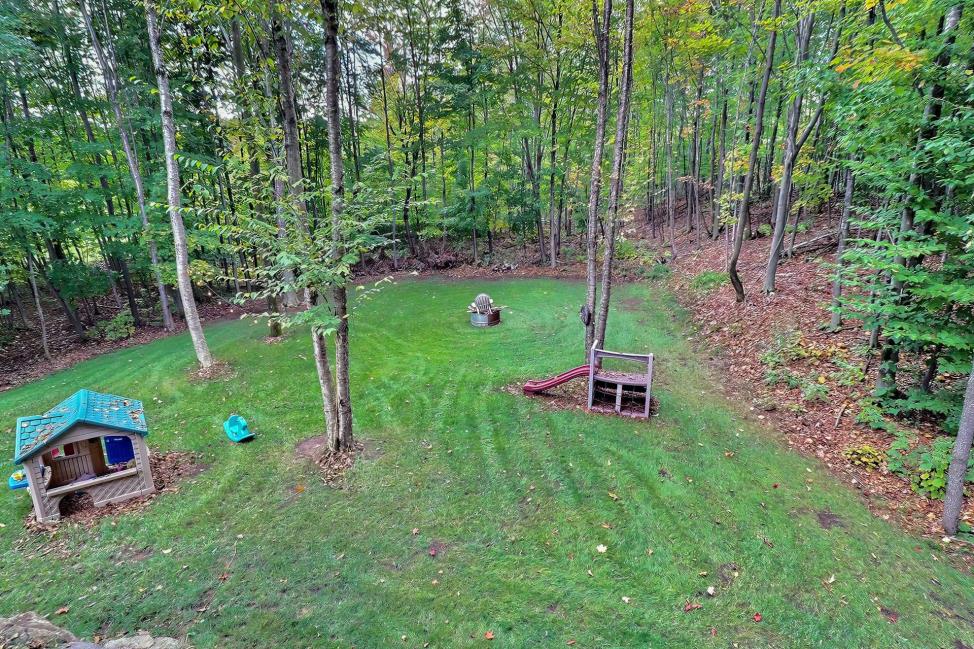 Exterior
Exterior 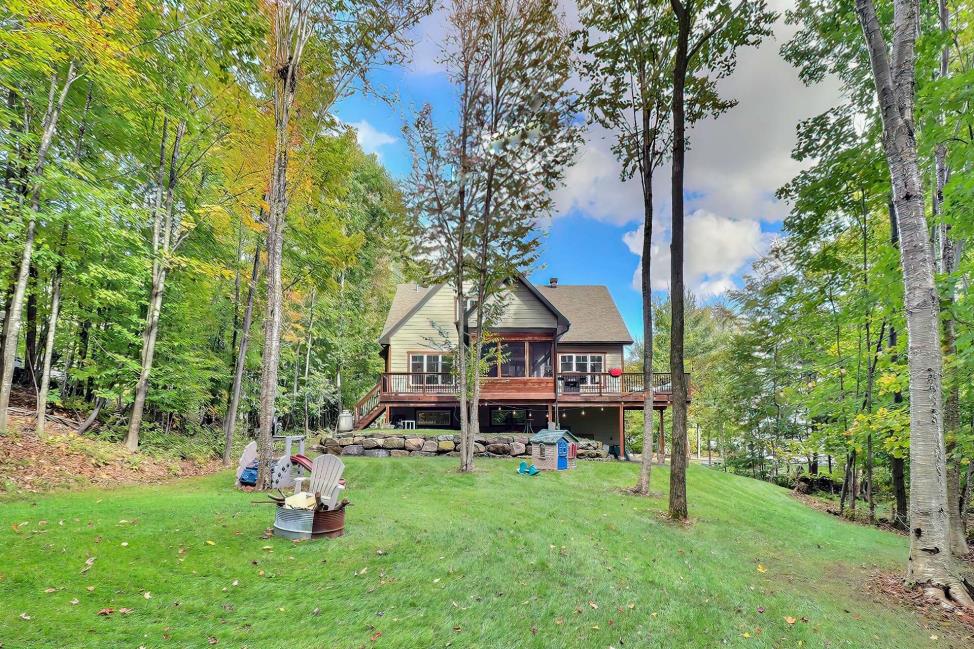 Back facade
Back facade 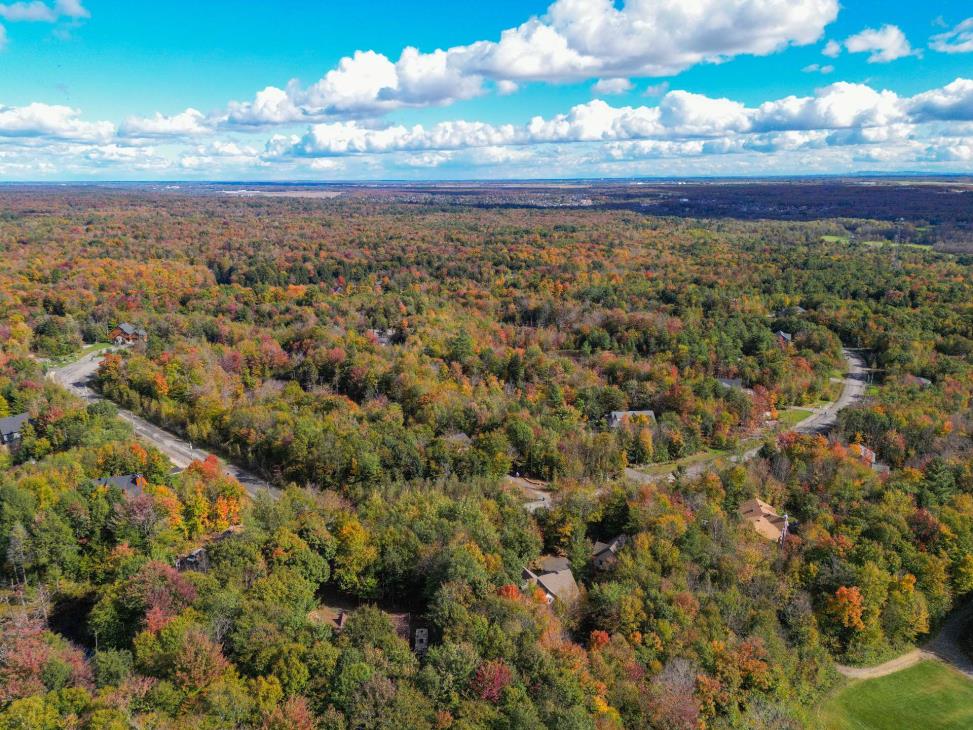 Aerial photo
Aerial photo Photos - No. Centris® #28417927
113, Rue de la Quiétude, Saint-Colomban J5K 0G5
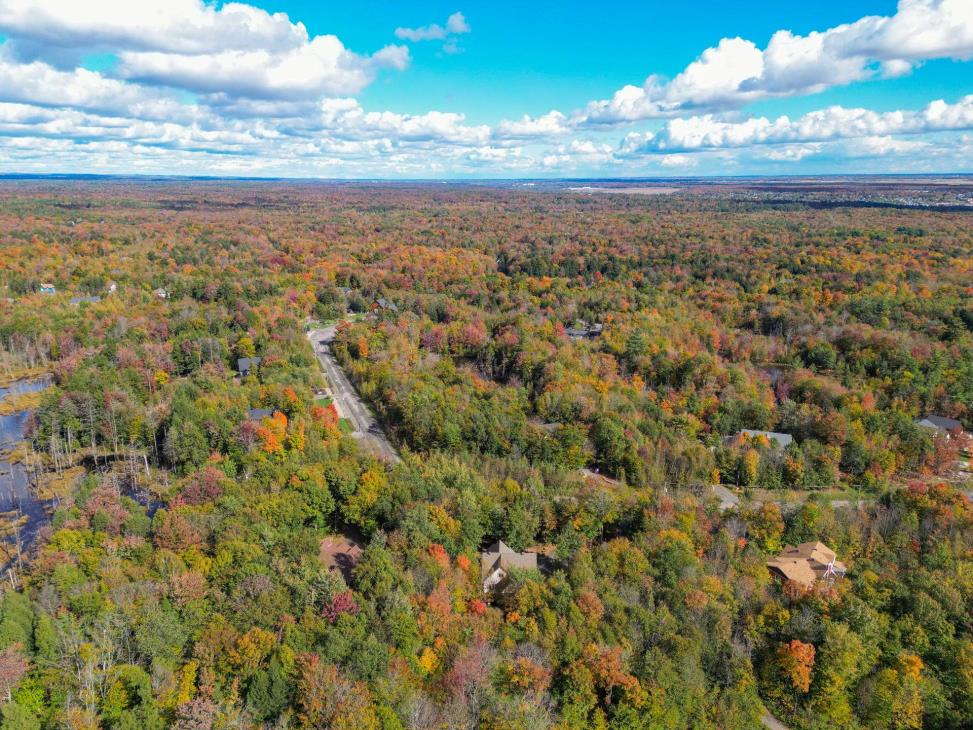 Aerial photo
Aerial photo 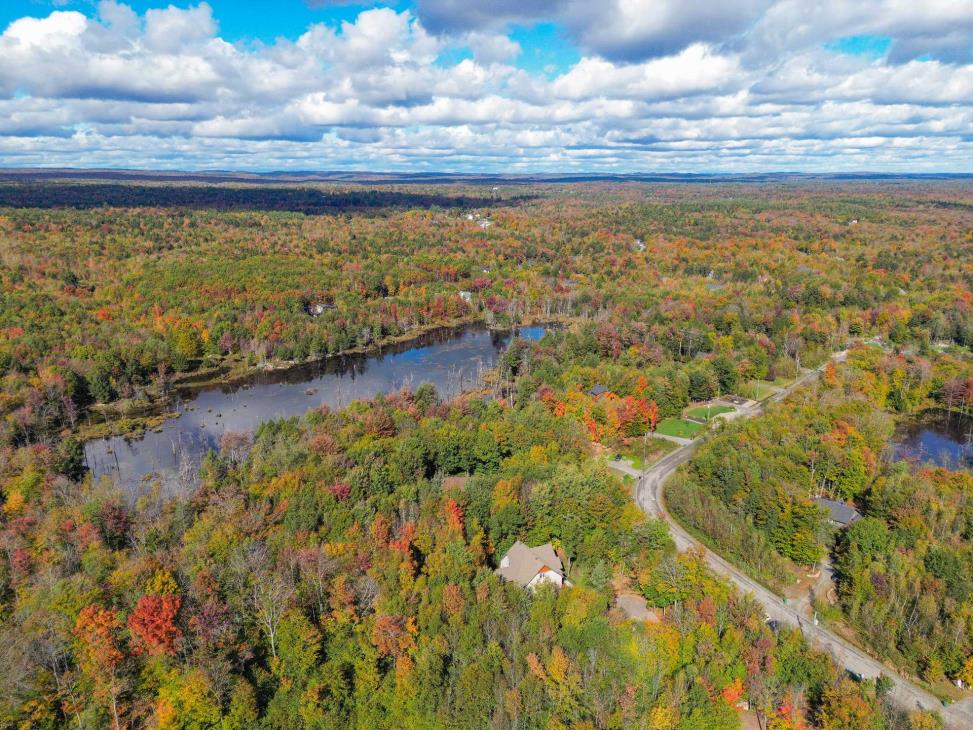 Aerial photo
Aerial photo 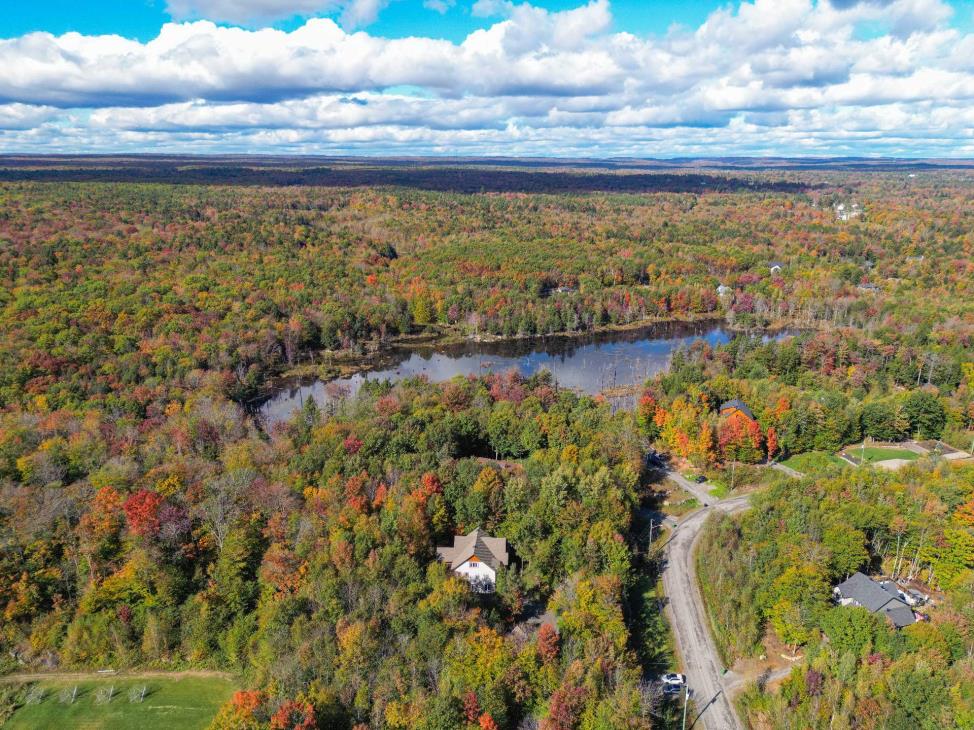 Aerial photo
Aerial photo 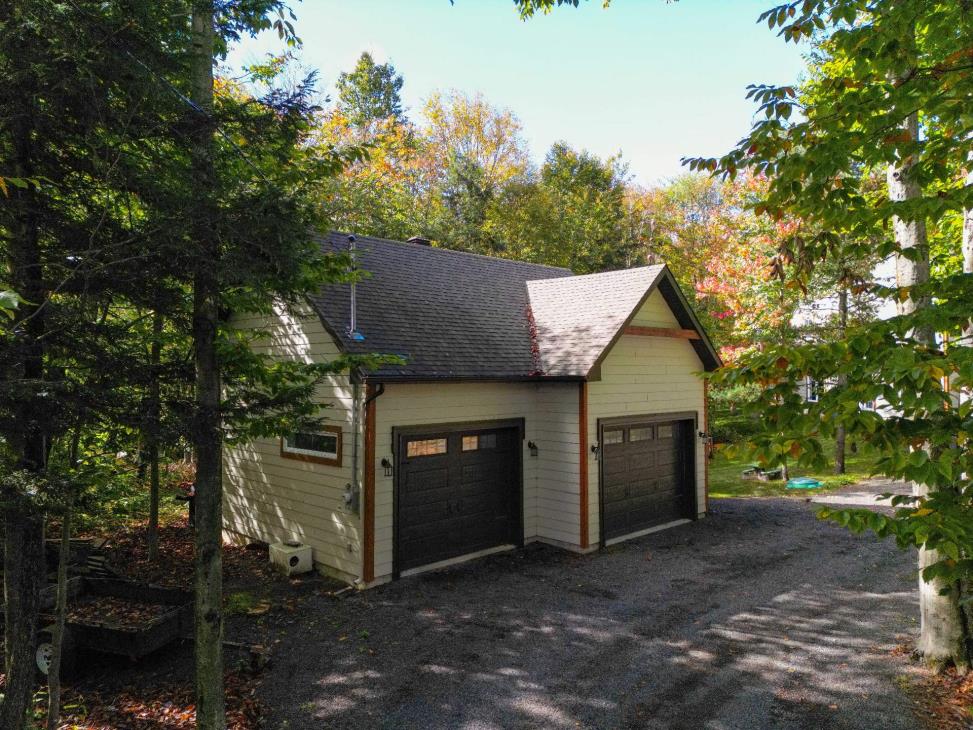 Garage
Garage 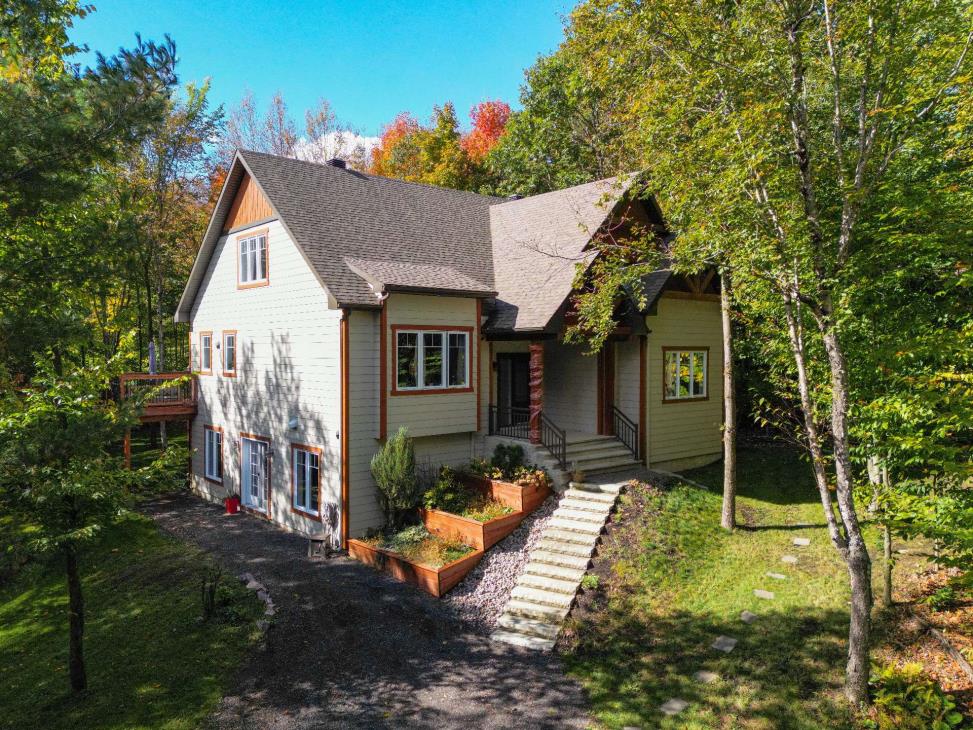 Frontage
Frontage 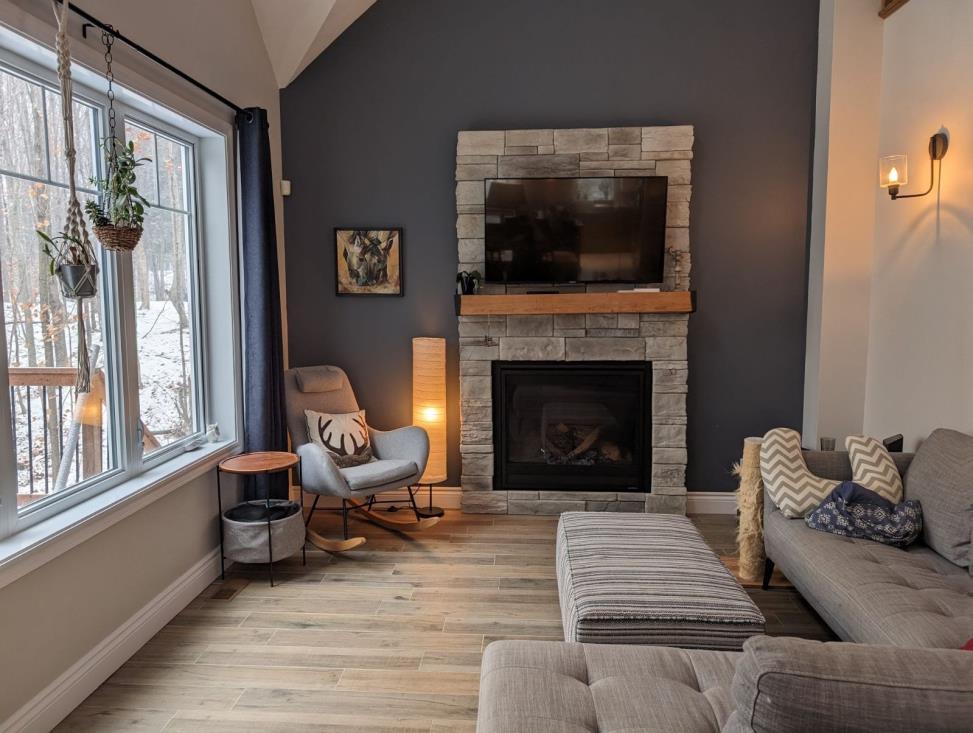 Living room
Living room 