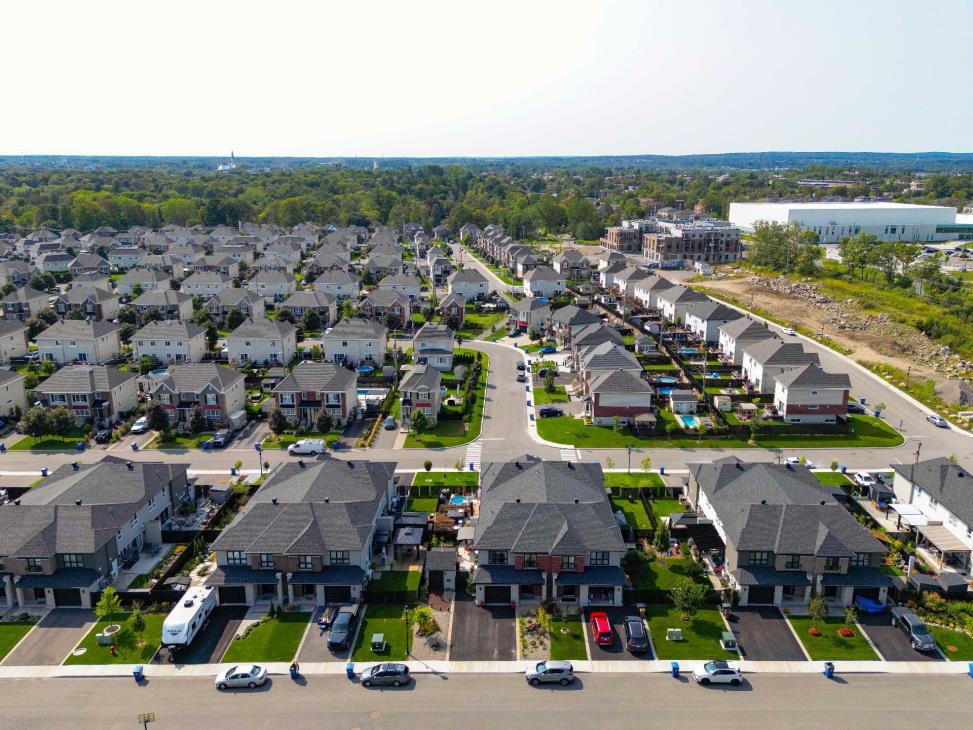Two or more storey
1345, Rue Custine, Saint-Jérôme J7Z 0K5
Help
Enter the mortgage amount, the amortization period and the interest rate, then click «Calculate Payment» to obtain the periodic payment.
- OR -
Specify the payment you wish to perform and click «Calculate principal» to obtain the amount you could borrow. You must specify an interest rate and an amortization period.
Info
*Results for illustrative purposes only.
*Rates are compounded semi-annually.
It is possible that your payments differ from those shown here.
Description
*Quartier Montmartre* Superbe maison de construction 2019 ayant une cour plein sud vous offre: aire de vie ouverte, 2 salons, garage, une cuisine des plus fonctionnelle avec des panneaux d'armoire d'extra, 2 chambres à l'étage ayant chacune son walk-in et il y a une 3e chambres au sous-sol. Total de 2 SDB + 1 salle d'eau. La fenestration est abondante, thermopompe murale et un foyer au gaz naturel au salon du RDC. Maison réellement clé en main avec plusieurs extras ajoutés lors/ après la construction. À proximité du parc multisports et parc linéaire le Petit Train du Nord. Ecole primaire et secondaire, transport en commun, train de banlieue.
Description sheet
Rooms and exterior features
Inclusions
Exclusions
Features
Assessment, Taxes and Expenses


Photos - No. Centris® #28008475
1345, Rue Custine, Saint-Jérôme J7Z 0K5
 Frontage
Frontage  Frontage
Frontage  Exterior
Exterior  Exterior
Exterior  Aerial photo
Aerial photo 
 Hallway
Hallway  Hallway
Hallway Photos - No. Centris® #28008475
1345, Rue Custine, Saint-Jérôme J7Z 0K5
 Overall View
Overall View  Kitchen
Kitchen  Kitchen
Kitchen  Dining room
Dining room  Overall View
Overall View  Living room
Living room  Living room
Living room  Washroom
Washroom Photos - No. Centris® #28008475
1345, Rue Custine, Saint-Jérôme J7Z 0K5
 Washroom
Washroom  Staircase
Staircase  Corridor
Corridor  Living room
Living room  Living room
Living room  Primary bedroom
Primary bedroom 
 Primary bedroom
Primary bedroom Photos - No. Centris® #28008475
1345, Rue Custine, Saint-Jérôme J7Z 0K5
 Primary bedroom
Primary bedroom  Bathroom
Bathroom  Bathroom
Bathroom  Bedroom
Bedroom 
 Bedroom
Bedroom  Staircase
Staircase  Corridor
Corridor Photos - No. Centris® #28008475
1345, Rue Custine, Saint-Jérôme J7Z 0K5
 Bathroom
Bathroom  Bathroom
Bathroom  Bathroom
Bathroom  Exercise room
Exercise room  Exercise room
Exercise room  Storage
Storage  Exterior
Exterior  Aerial photo
Aerial photo Photos - No. Centris® #28008475
1345, Rue Custine, Saint-Jérôme J7Z 0K5
 Garage
Garage  Patio
Patio  Overall View
Overall View  Patio
Patio  Patio
Patio  Exterior
Exterior  Aerial photo
Aerial photo  Aerial photo
Aerial photo Photos - No. Centris® #28008475
1345, Rue Custine, Saint-Jérôme J7Z 0K5
 Aerial photo
Aerial photo  Aerial photo
Aerial photo  Aerial photo
Aerial photo 






















































