Two or more storey
579, Route 133, Pike River J0J 1P0
Help
Enter the mortgage amount, the amortization period and the interest rate, then click «Calculate Payment» to obtain the periodic payment.
- OR -
Specify the payment you wish to perform and click «Calculate principal» to obtain the amount you could borrow. You must specify an interest rate and an amortization period.
Info
*Results for illustrative purposes only.
*Rates are compounded semi-annually.
It is possible that your payments differ from those shown here.
Description
You want to acquire an exceptional property which offers a warm setting, a unique life experience and which, moreover, provides you with additional income. Stop your search, you have found... In addition to the premises for rent, this property has been carefully preserved to maintain its authentic character while benefiting from modern amenities. From the moment you enter, you will be captivated by the comforting atmosphere that emanates from the vast living spaces. The bright and spacious rooms provide an ideal place to bring together family and friends. You will find 3 bedrooms (with the possibility of a 4th).
Addendum
The legendary Pike River presbytery was built in 1907. It is representative of the Arts and Crafts movement mixed with notable country architecture. The imposing volume, the 9'10 ceilings on the ground floor, the central circular window, the half-hipped roof, the large covered gallery surrounding the building and the high cathedral ceilings reflect these influences. This Estrian gem is adorned with an immense plot of land along the Rivière aux Brochets, crowned with a double row of mature maple trees where magnificent weddings of yesteryear were celebrated. Its breathtaking aesthetics and solid framework are likely to appeal to both nostalgic enthusiasts and lovers of well-designed buildings.
*****
For those interested, there is also the possibility of generating income by renting the 297 sq. ft. premises which has its own entrance as well as a 6.6 x 6.0 bathroom with washer/dryer installation. However, there is no separate electricity meter for this room.
Originally the latter served as a garage. Buyers could therefore convert it if that is their wish.
*****
From January 2022 to May 2023
- The masonry was carried out in three places and the exterior bricks were painted over the entire area with an exterior paint designed for this material.
- The entire second floor floor was replaced with heavy-duty 12mm commercial grade laminate flooring.
- The main bathroom has been completely redone with luxury elements. 36 x 36 ceramic tiles, redone shower, new clawfoot bath, mirror and double antique vanity and one-piece toilet.
- Two rooms in the building include suspended ceilings: they have been refurbished.
- Demolition of 4 partitions on two floors to open up the space.
- All interior walls have been completely painted, including cathedral ceiling.
*****
The Pike River planning inspector has confirmed to us that the flood hazard zone does not affect this property.
https://youtu.be/EkwUOxlxOdk
Here is the link to an article written by lesmaisons.co https://www.lesmaisons.co/a-vendre/ancien-presbytere-centena ire-transforme-en-ravissante-residence-familiale?fbclid=IwAR 16Wz82Ww-sWi_8jKjf3b-ljBCXAsPRBM-f2DpcKQ5V6ctobKan55JTCps
Sale without legal warranty of quality, at the buyer's risk
Description sheet
Rooms and exterior features
Inclusions
Exclusions
Features
Assessment, Taxes and Expenses


Photos - No. Centris® #25143492
579, Route 133, Pike River J0J 1P0
 Frontage
Frontage  Frontage
Frontage  Frontage
Frontage  Frontage
Frontage  Overall View
Overall View  Frontage
Frontage  Bathroom
Bathroom  Bathroom
Bathroom Photos - No. Centris® #25143492
579, Route 133, Pike River J0J 1P0
 Bathroom
Bathroom  Bathroom
Bathroom  Bathroom
Bathroom  Bathroom
Bathroom  Other
Other  Primary bedroom
Primary bedroom  Primary bedroom
Primary bedroom  Primary bedroom
Primary bedroom Photos - No. Centris® #25143492
579, Route 133, Pike River J0J 1P0
 Other
Other  Other
Other  Overall View
Overall View  Other
Other  Overall View
Overall View  Overall View
Overall View  Water view
Water view  Other
Other Photos - No. Centris® #25143492
579, Route 133, Pike River J0J 1P0
 Other
Other  Kitchen
Kitchen  Kitchen
Kitchen  Kitchen
Kitchen  Overall View
Overall View  Dining room
Dining room  Dining room
Dining room  Dining room
Dining room Photos - No. Centris® #25143492
579, Route 133, Pike River J0J 1P0
 Dining room
Dining room  Office
Office  Office
Office  Office
Office  Office
Office  Office
Office  Hallway
Hallway  Staircase
Staircase Photos - No. Centris® #25143492
579, Route 133, Pike River J0J 1P0
 Staircase
Staircase  Living room
Living room  Living room
Living room  Living room
Living room  Living room
Living room  Living room
Living room  Washroom
Washroom  Washroom
Washroom Photos - No. Centris® #25143492
579, Route 133, Pike River J0J 1P0
 Washroom
Washroom  Overall View
Overall View 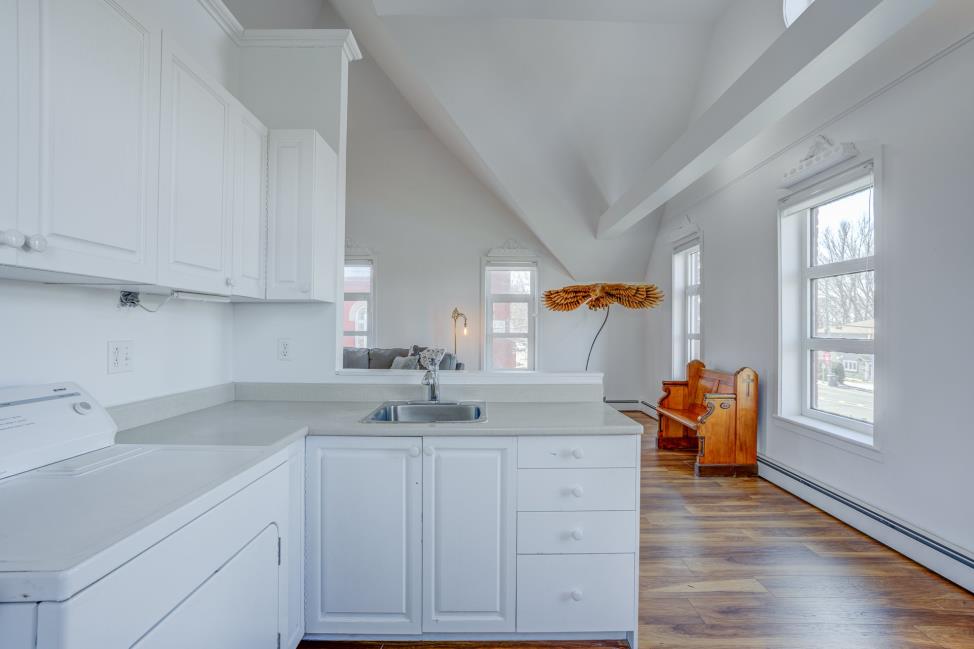 Washroom
Washroom 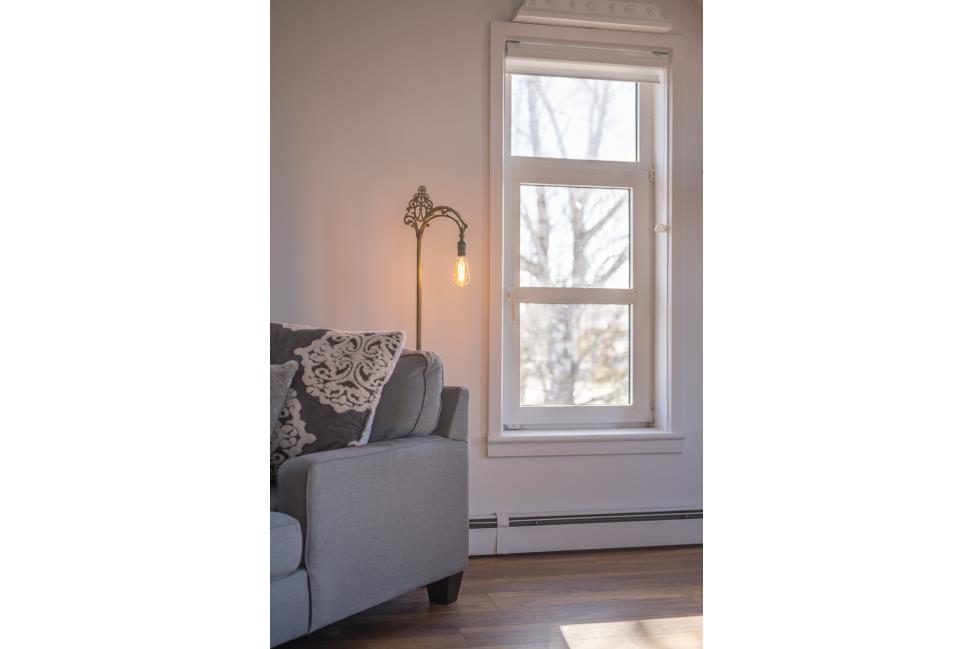 Living room
Living room 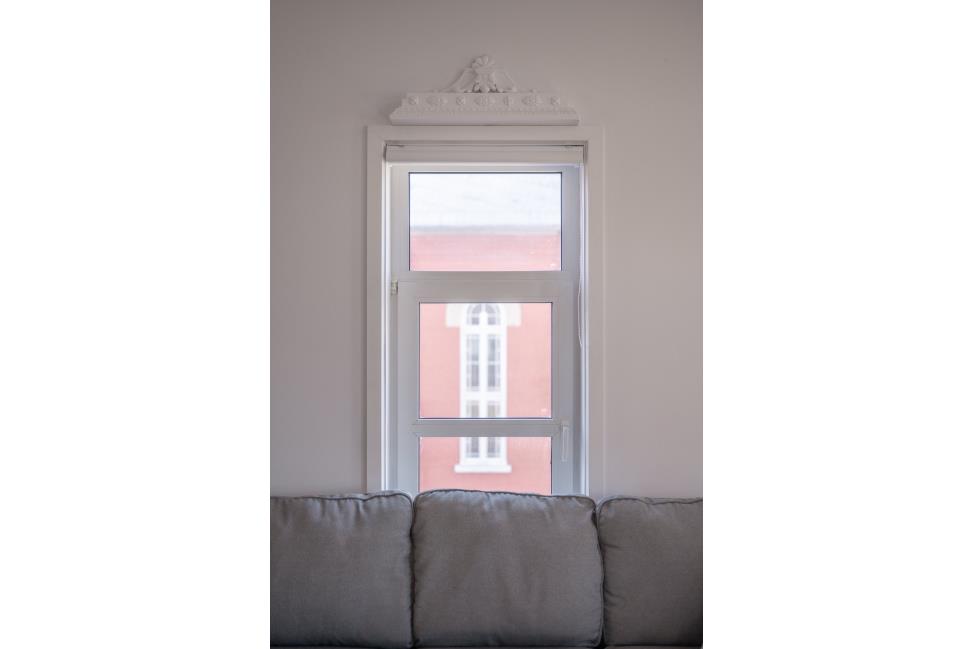 Other
Other 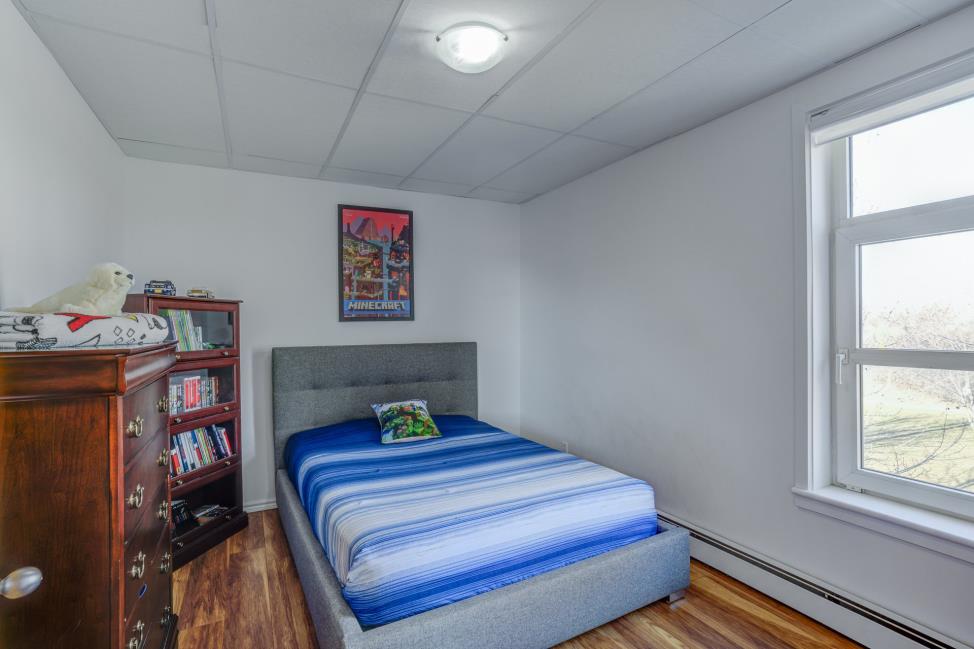 Bedroom
Bedroom 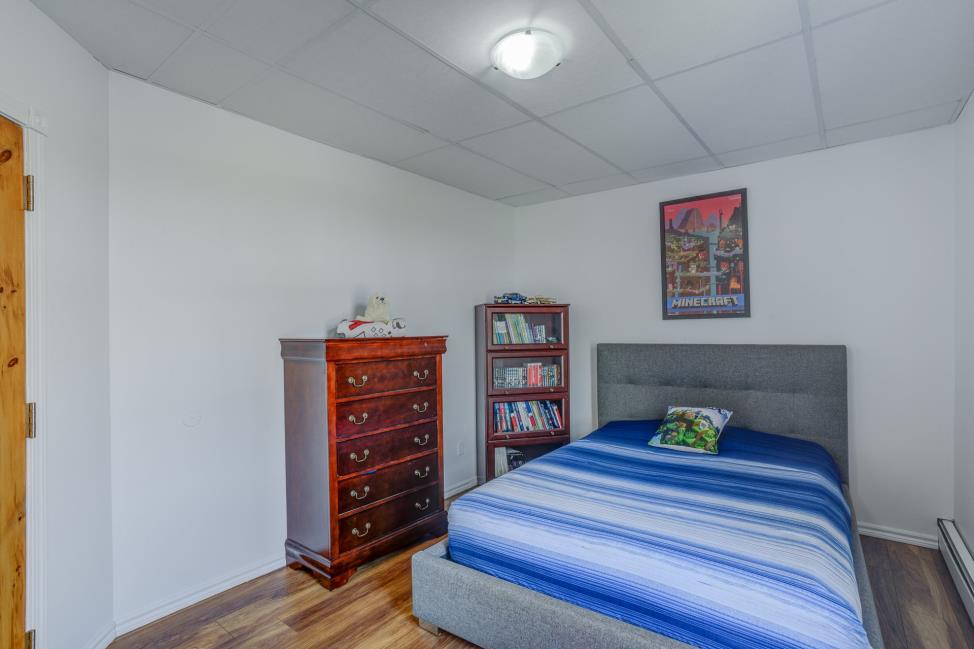 Bedroom
Bedroom 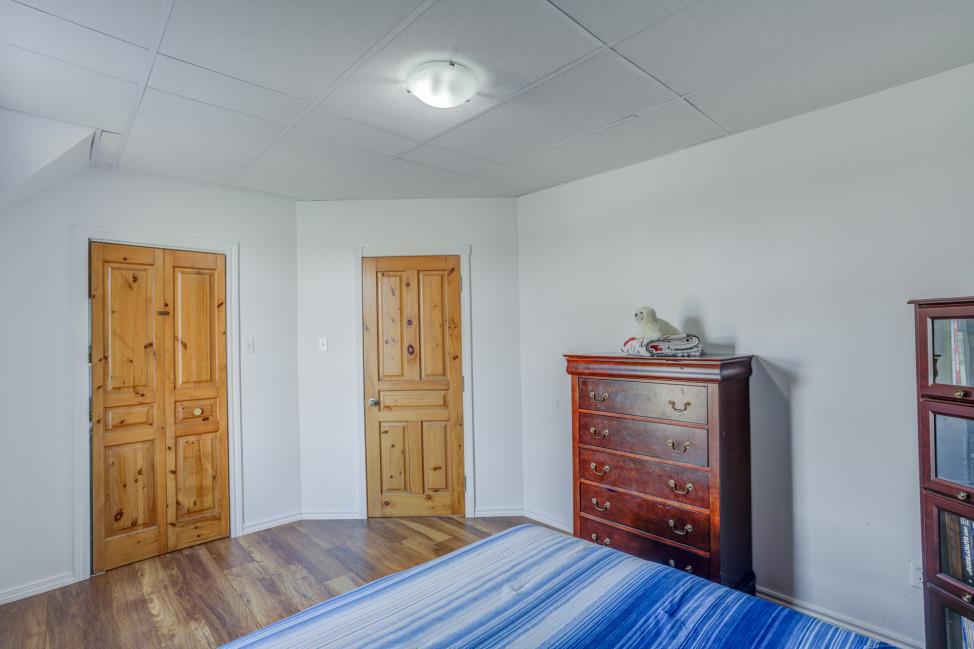 Bedroom
Bedroom Photos - No. Centris® #25143492
579, Route 133, Pike River J0J 1P0
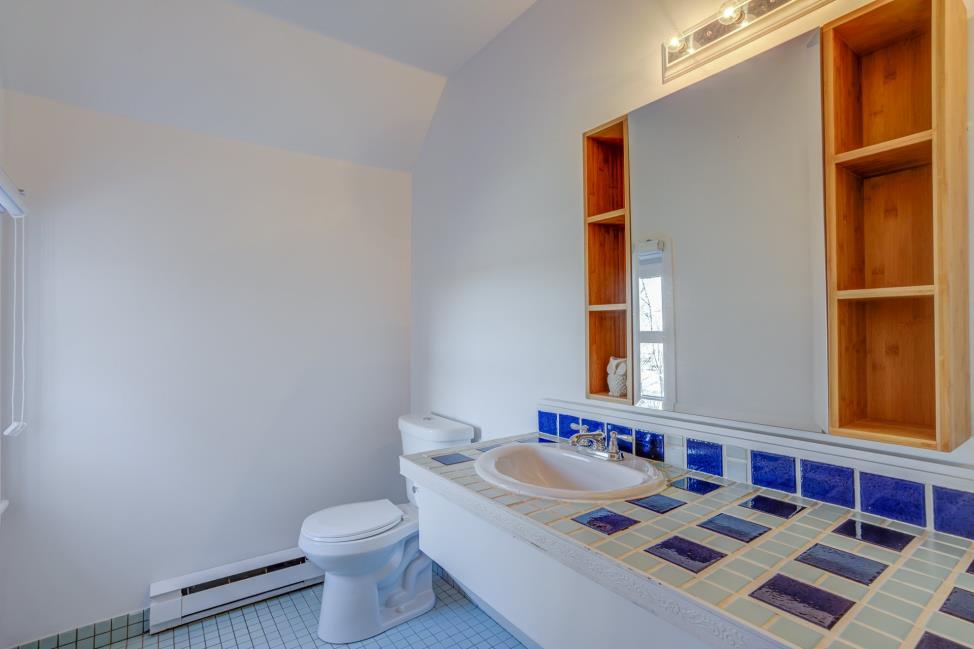 Washroom
Washroom 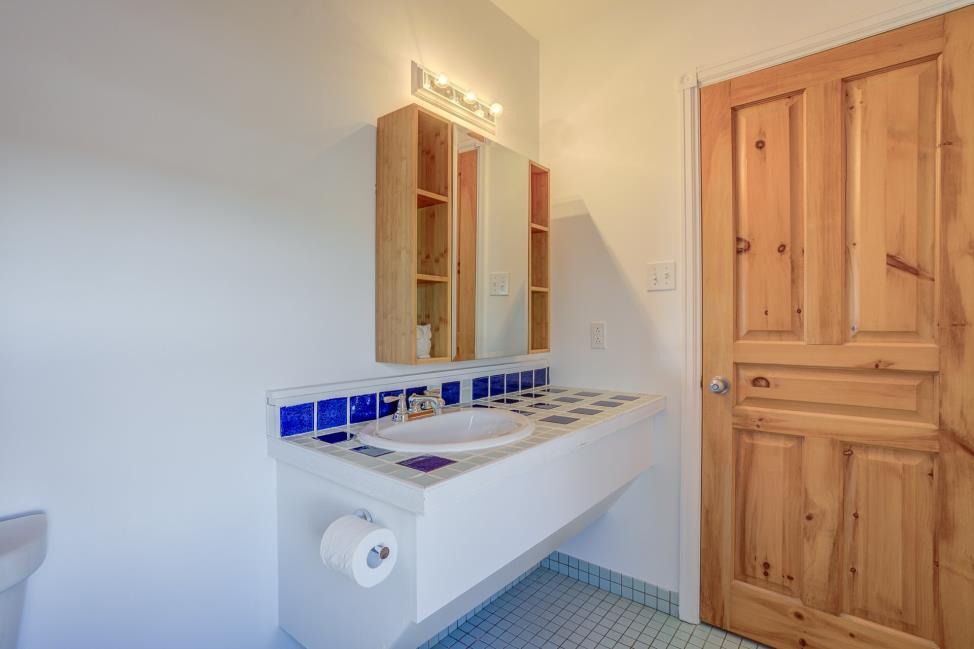 Washroom
Washroom 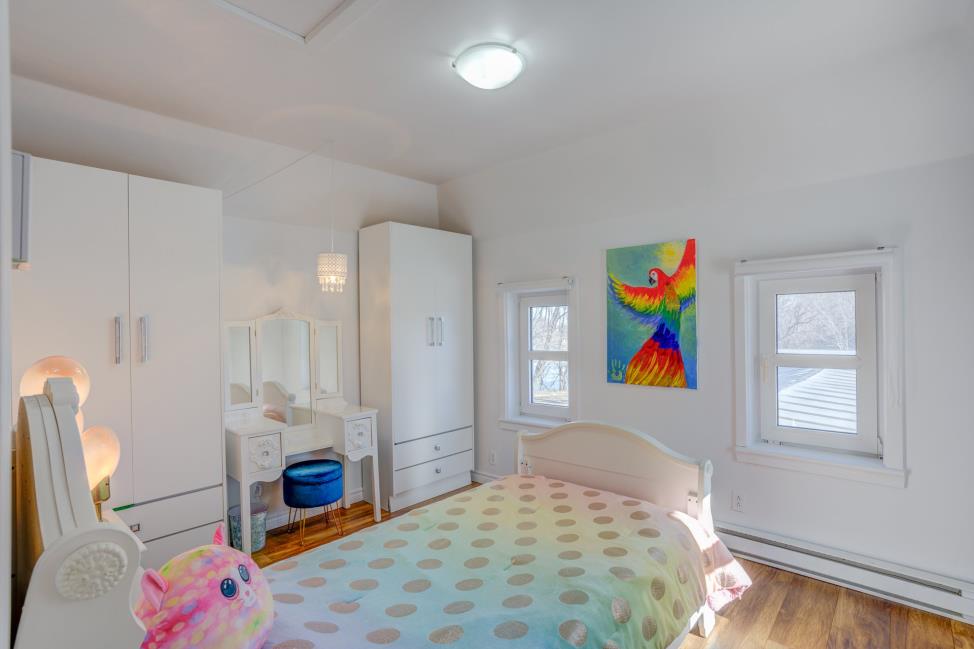 Bedroom
Bedroom 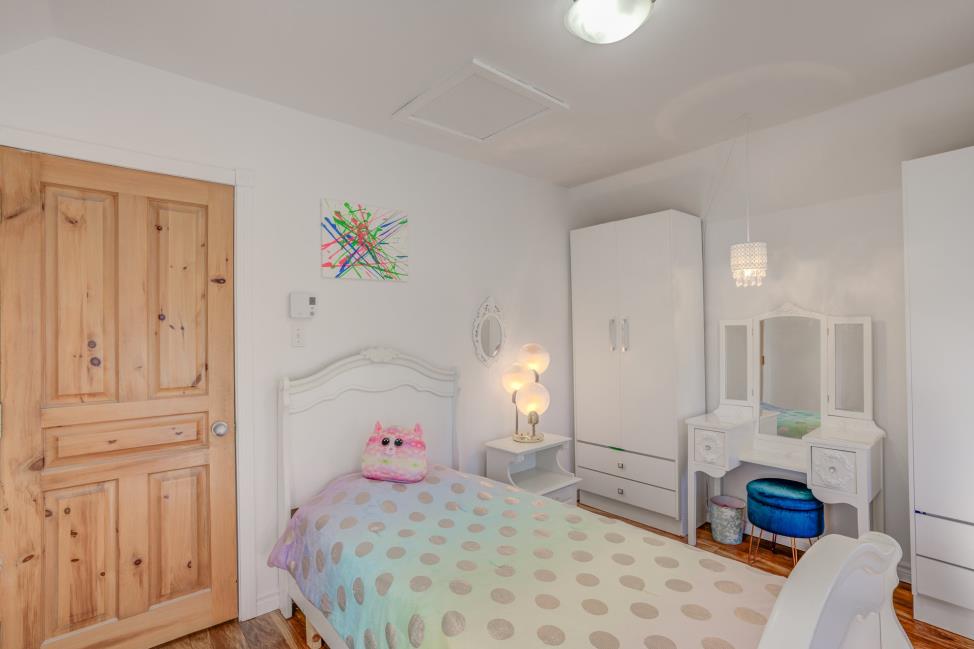 Bedroom
Bedroom 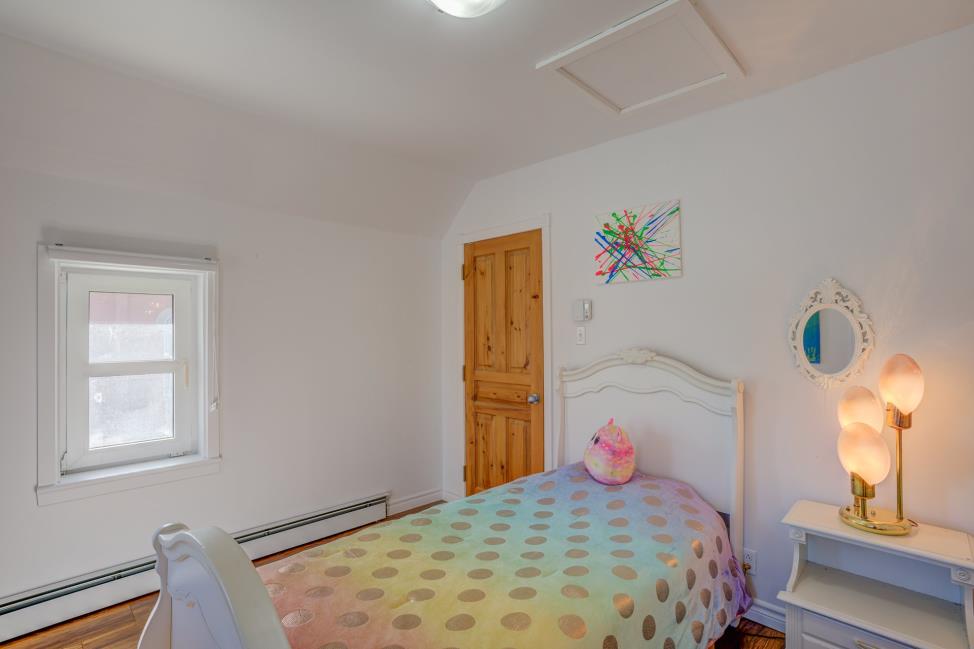 Bedroom
Bedroom 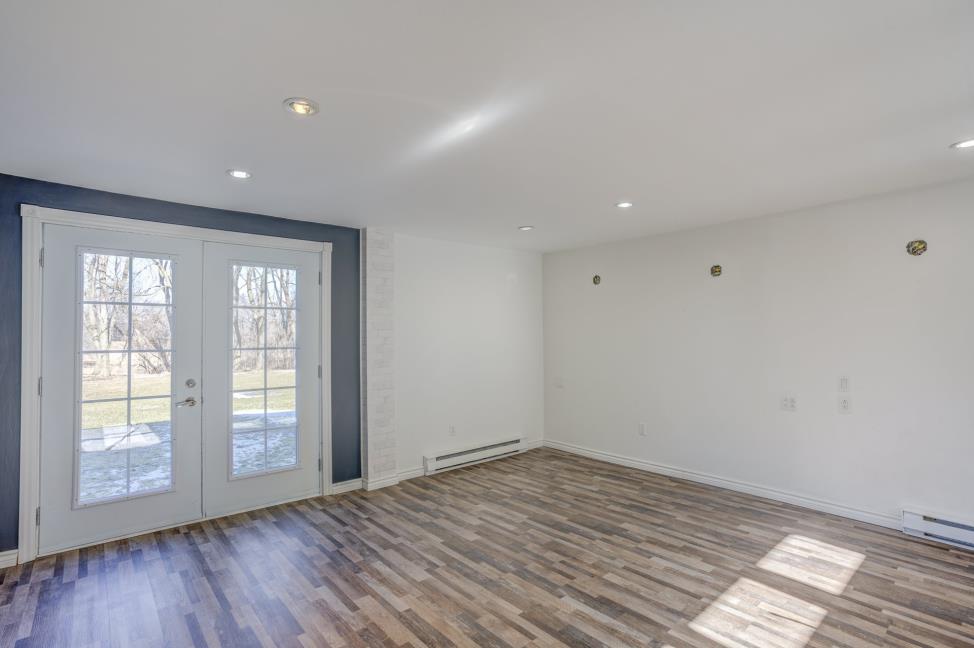 Other
Other 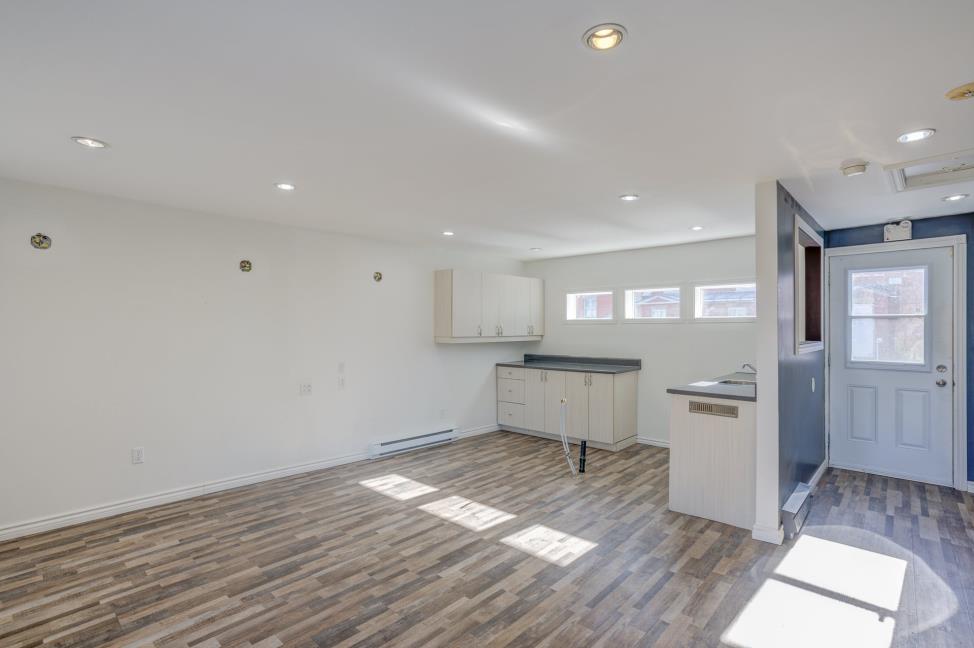 Other
Other 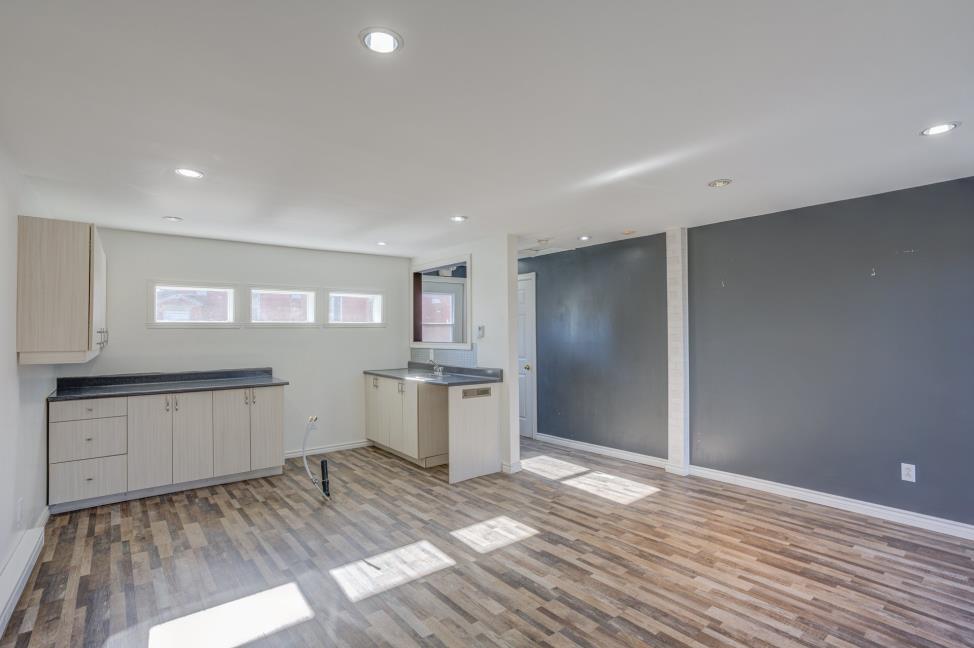 Other
Other Photos - No. Centris® #25143492
579, Route 133, Pike River J0J 1P0
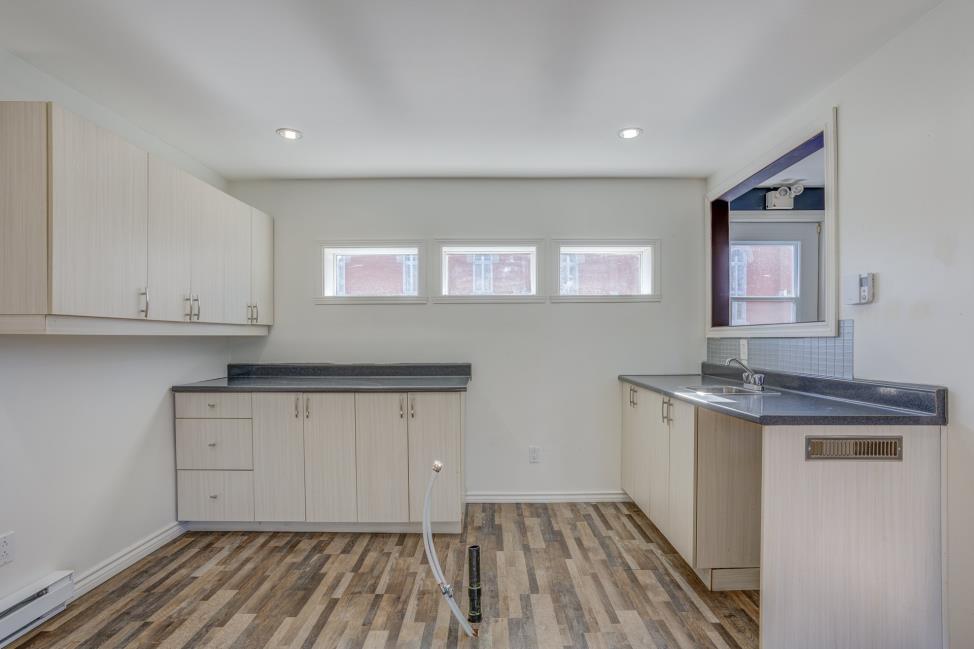 Other
Other 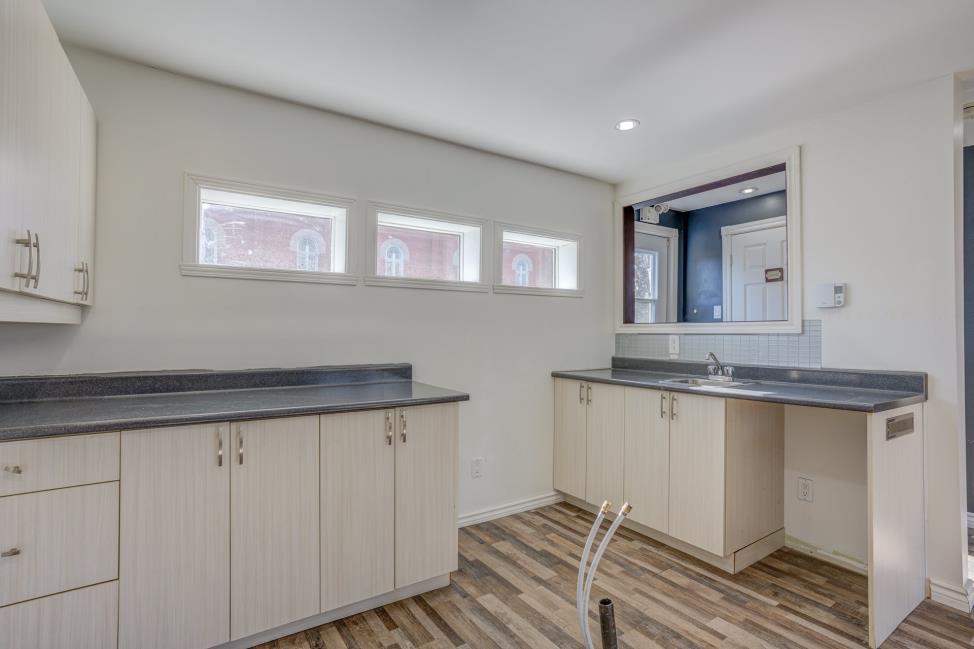 Other
Other 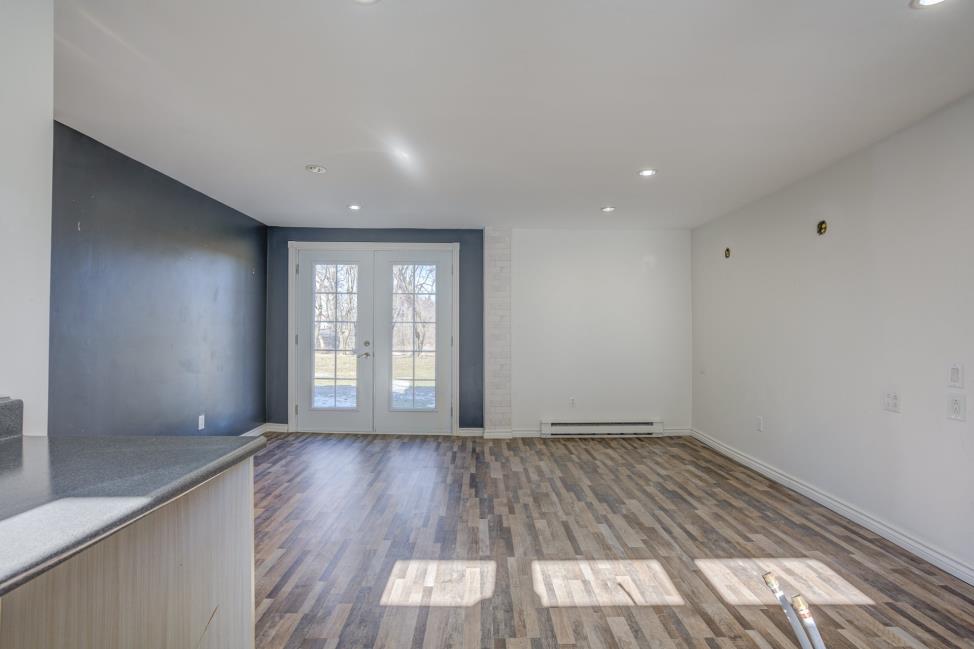 Other
Other 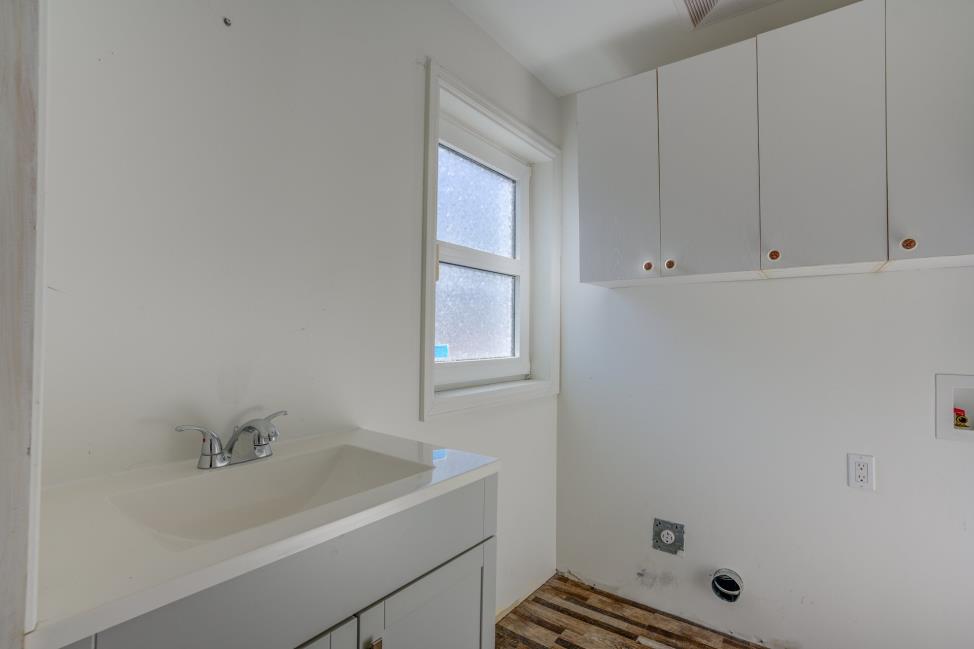 Other
Other 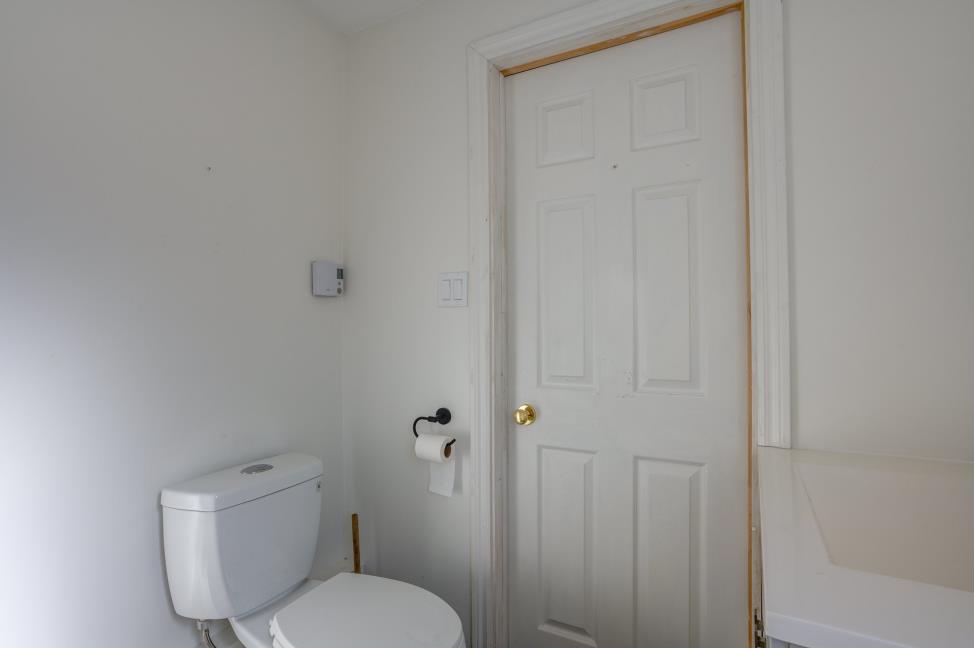 Other
Other 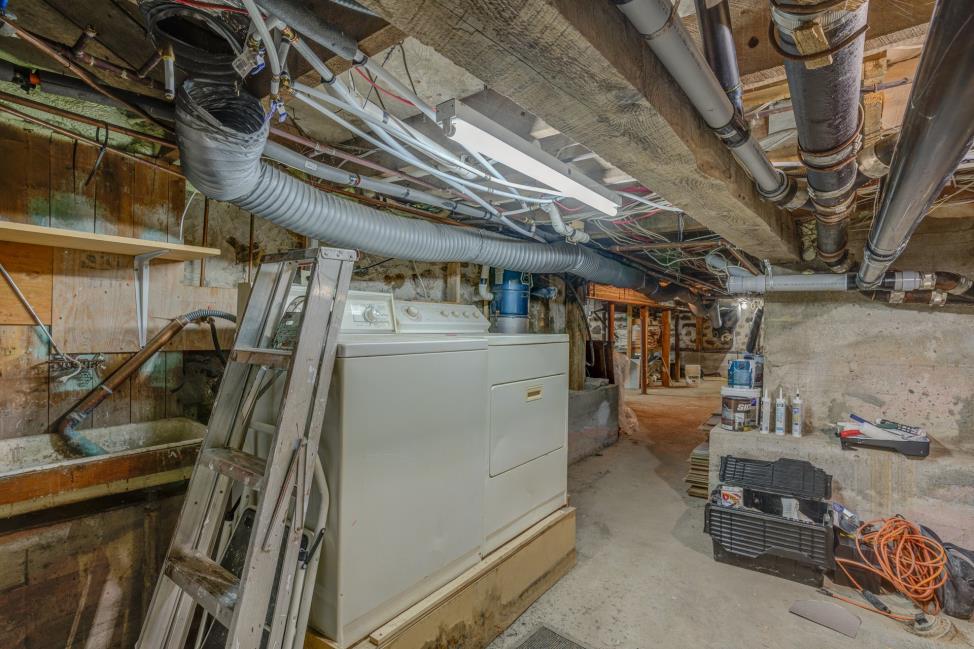 Basement
Basement 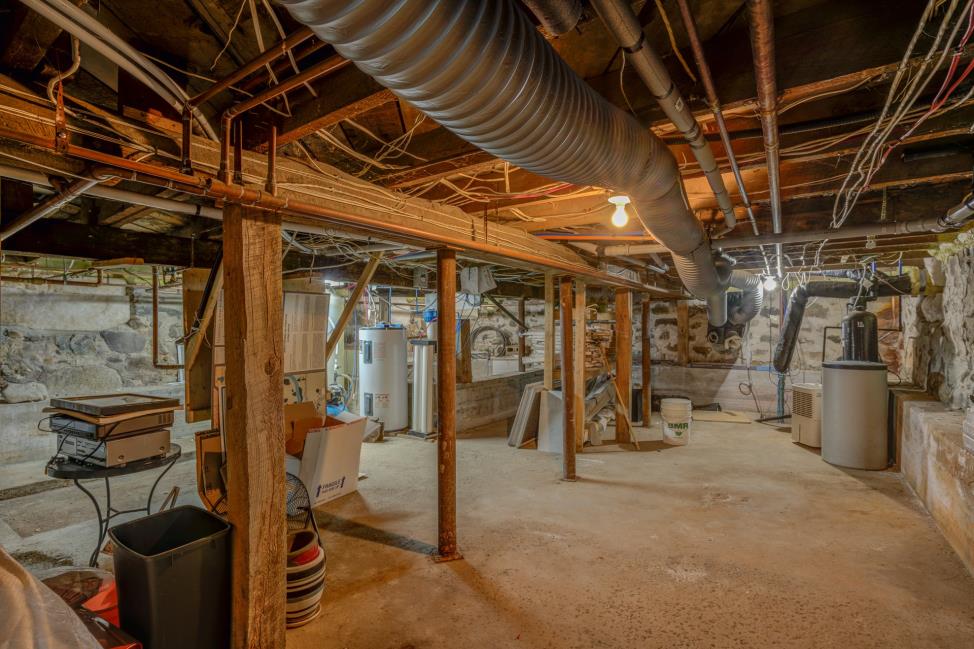 Basement
Basement 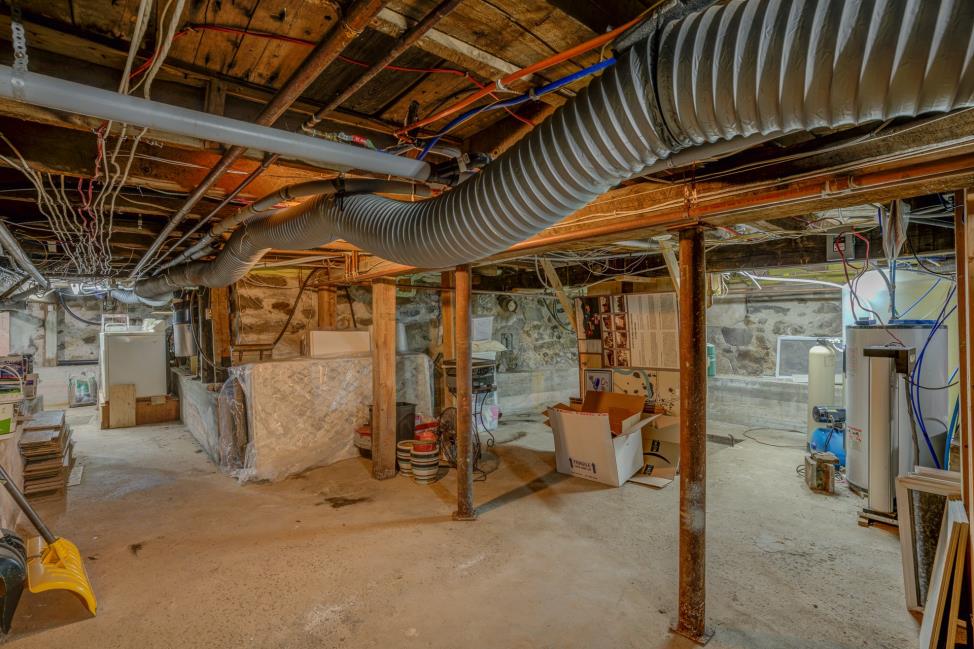 Basement
Basement Photos - No. Centris® #25143492
579, Route 133, Pike River J0J 1P0
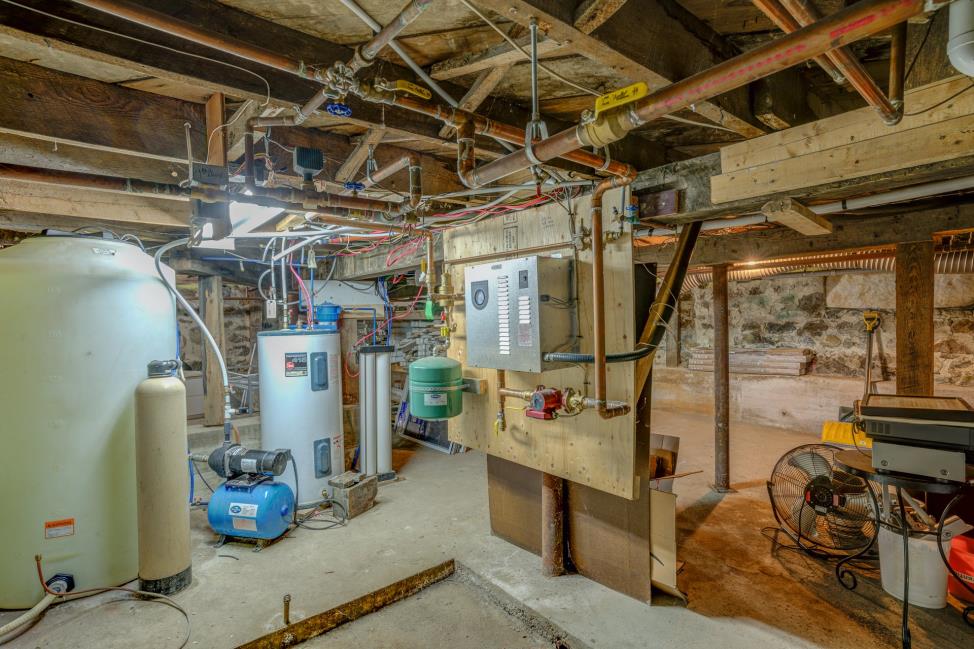 Basement
Basement 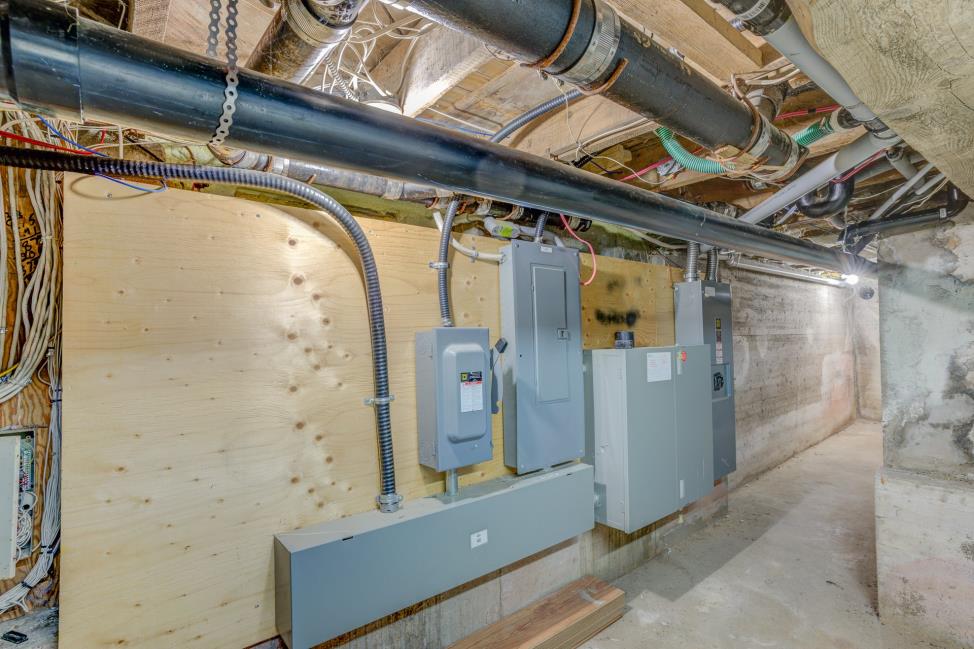 Basement
Basement 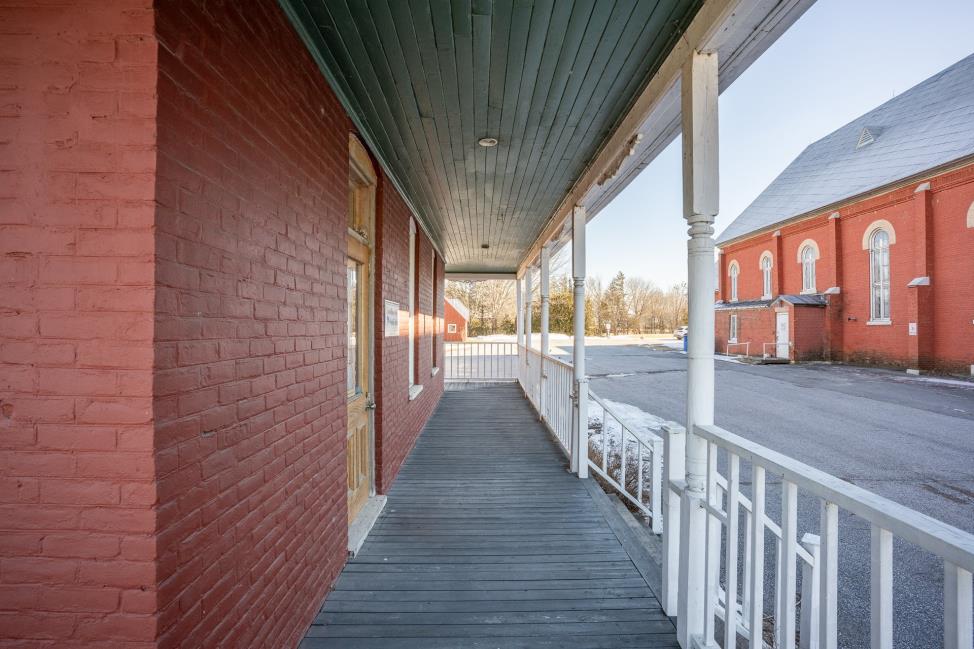 Balcony
Balcony 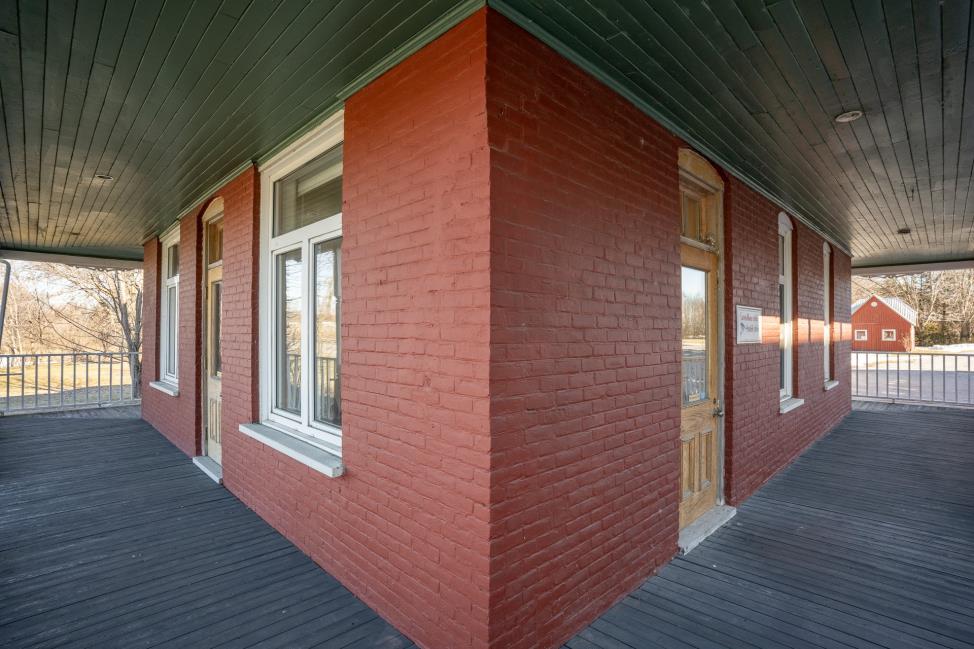 Balcony
Balcony 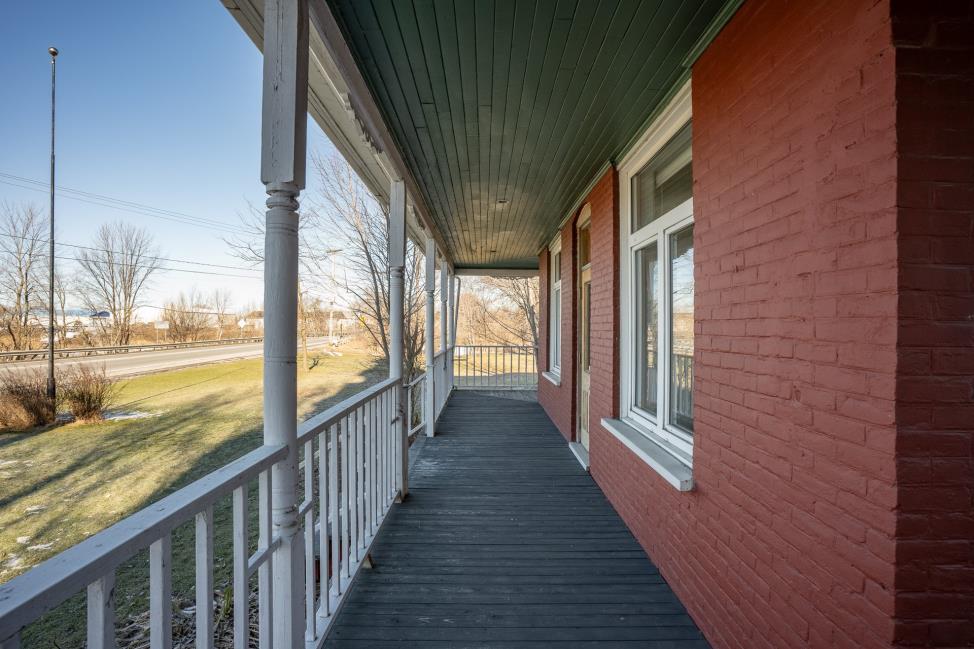 Balcony
Balcony 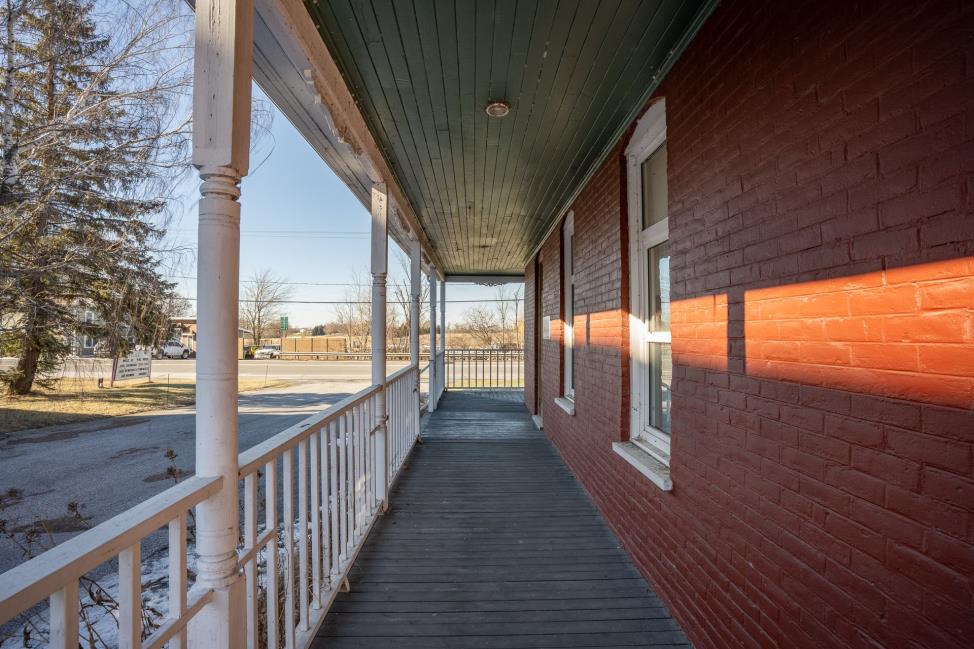 Balcony
Balcony 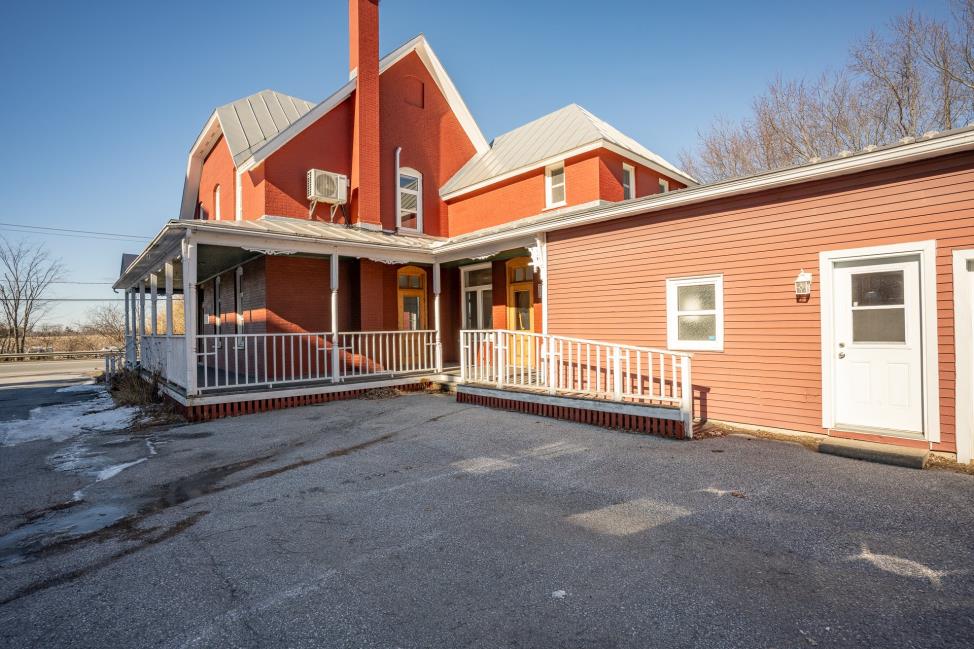 Overall View
Overall View 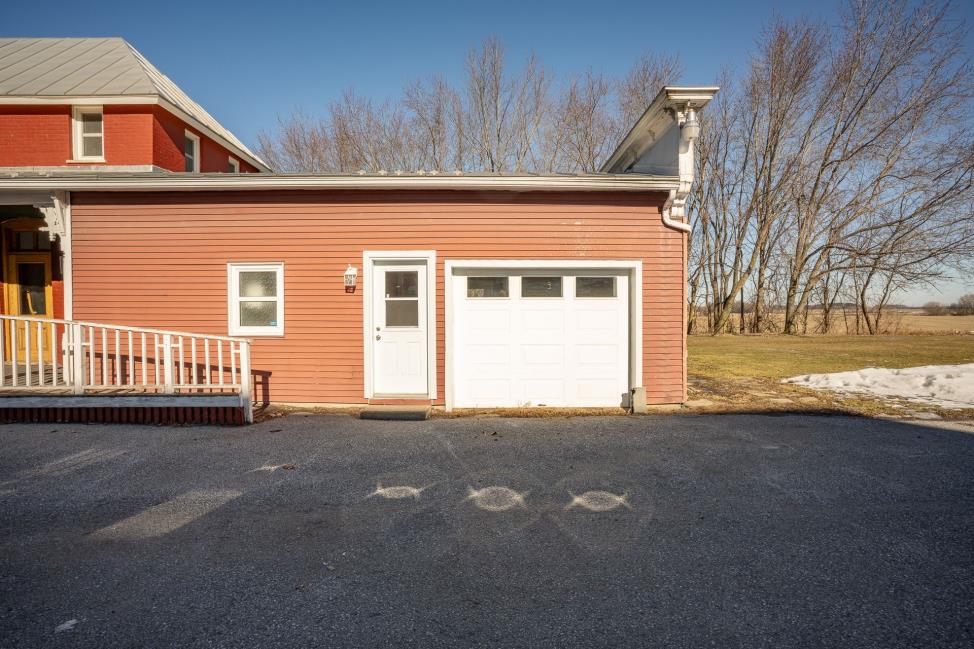 Garage
Garage Photos - No. Centris® #25143492
579, Route 133, Pike River J0J 1P0
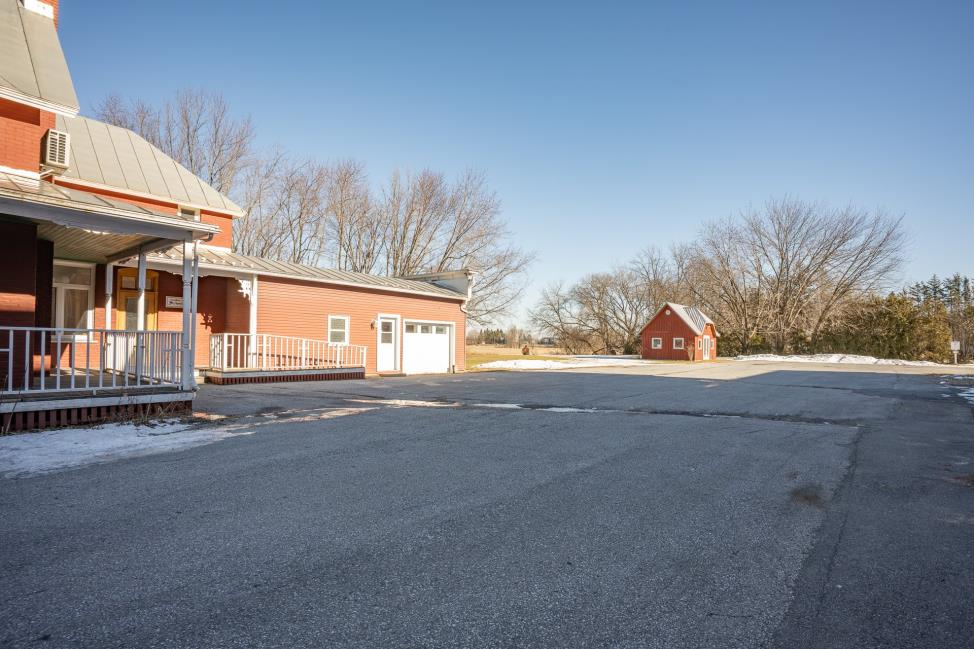 Overall View
Overall View 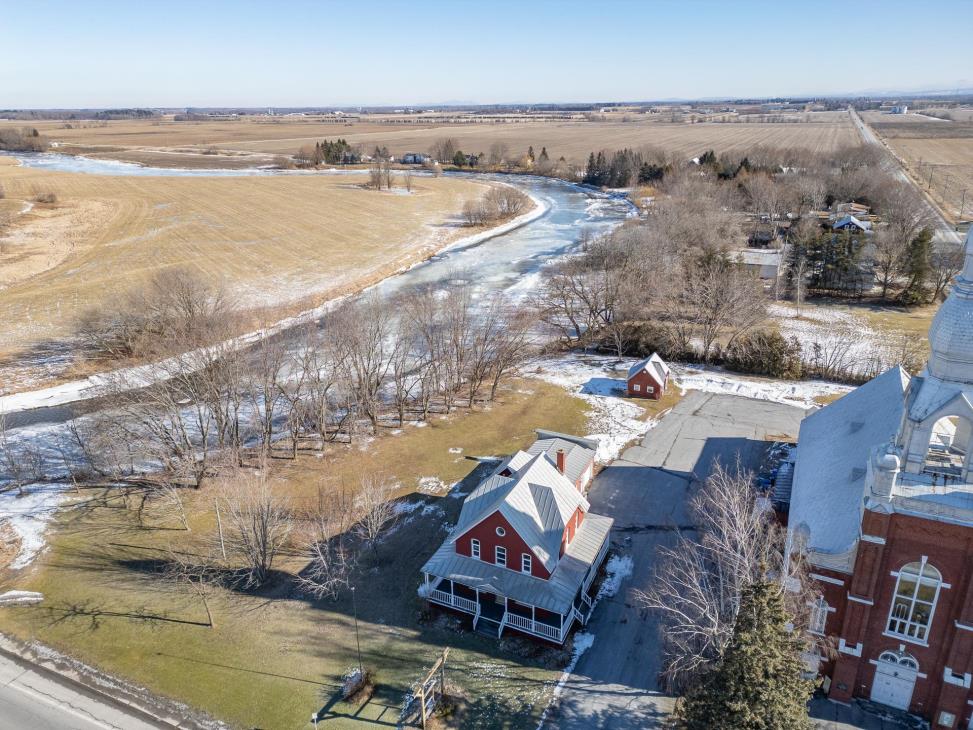 Overall View
Overall View 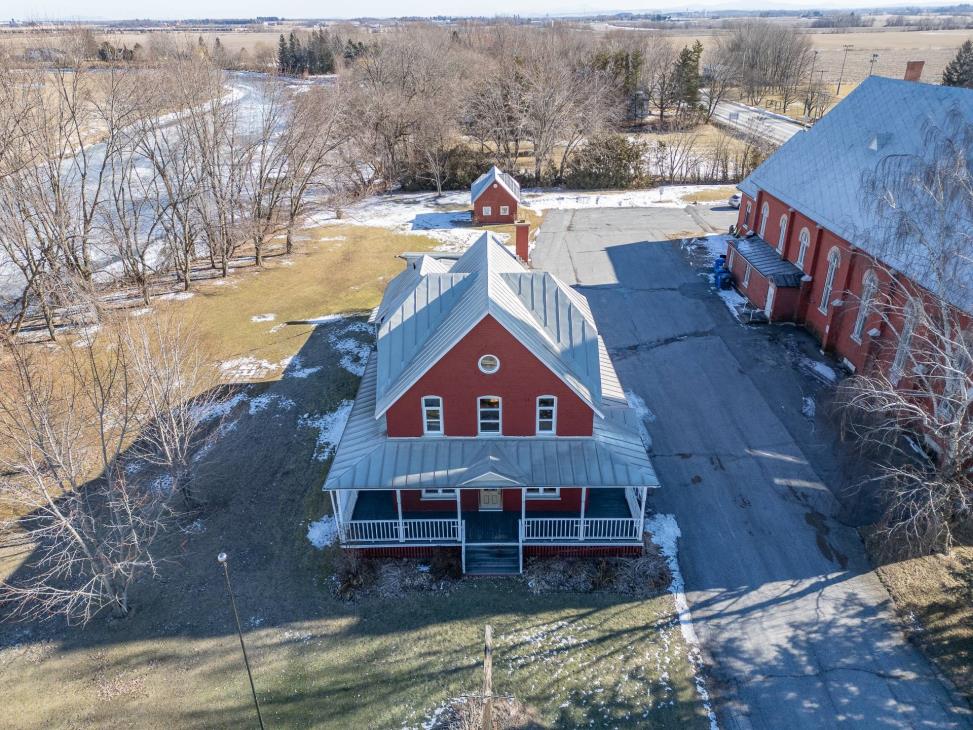 Frontage
Frontage 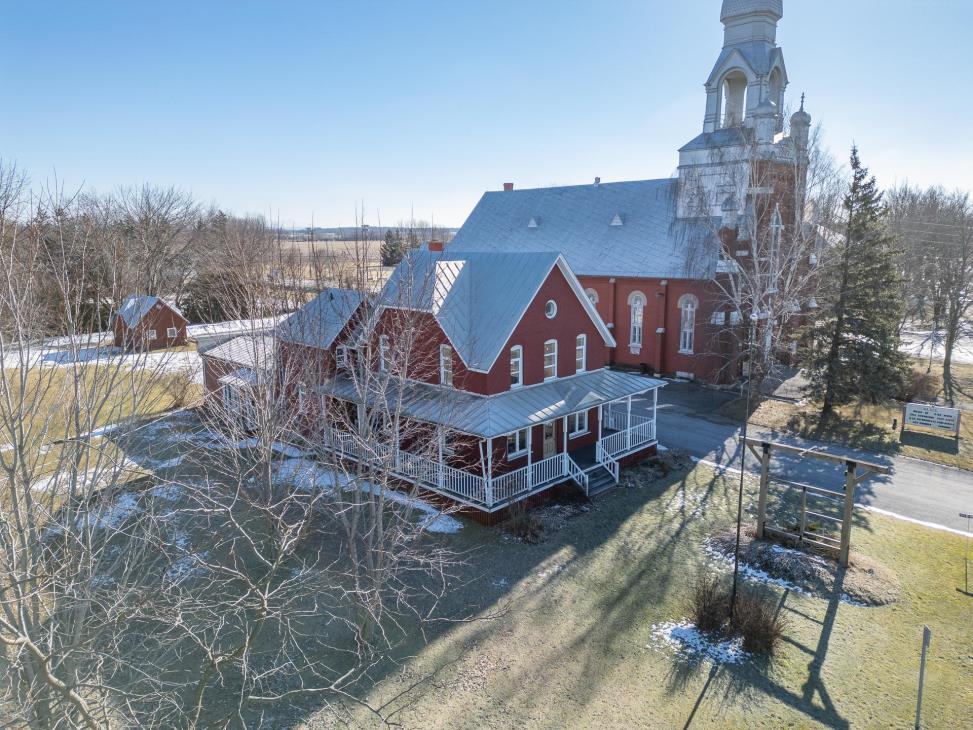 Overall View
Overall View 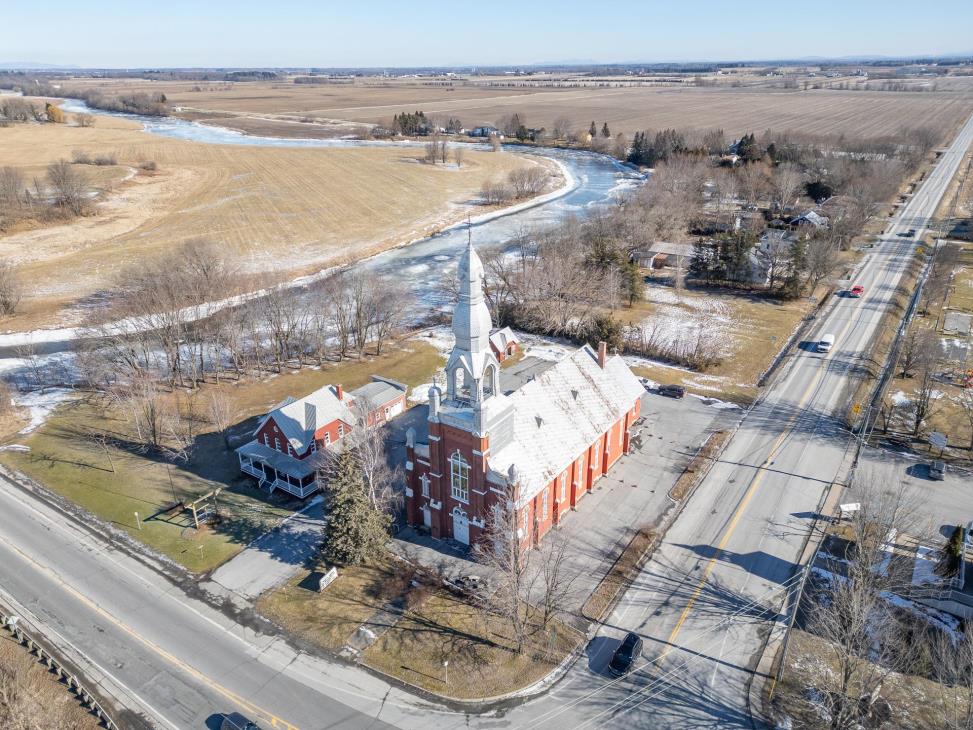 Overall View
Overall View 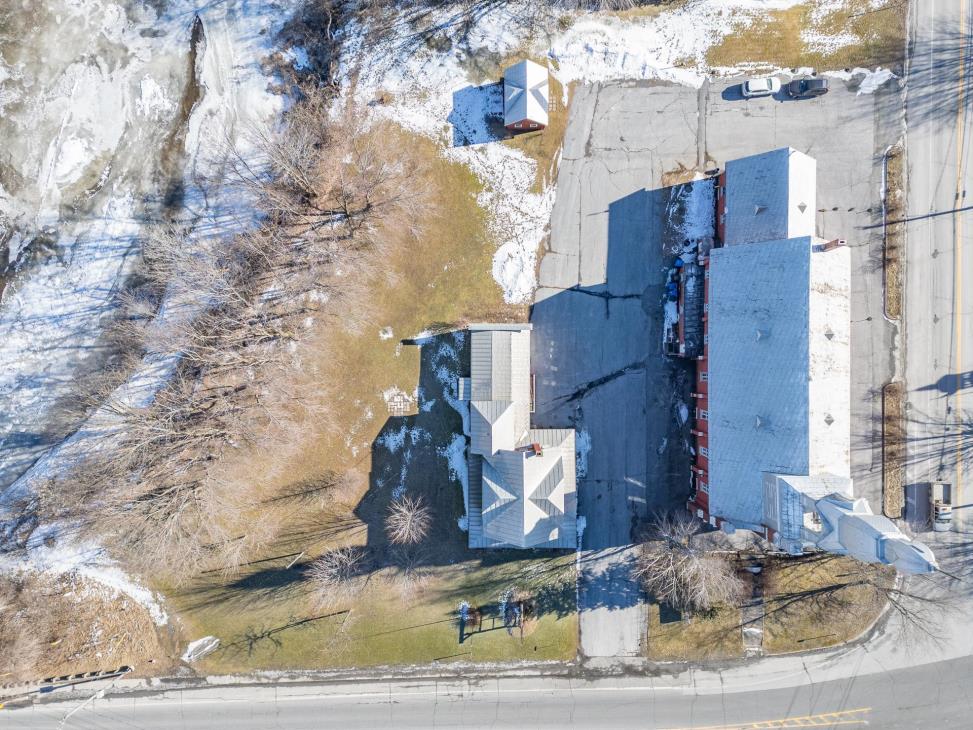 Overall View
Overall View 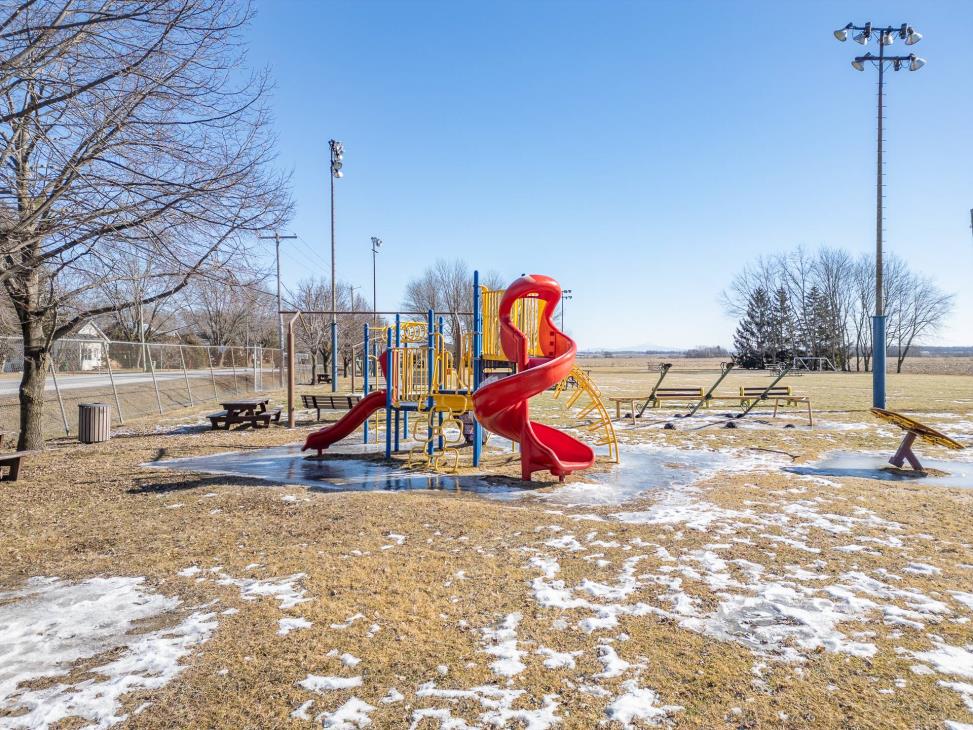
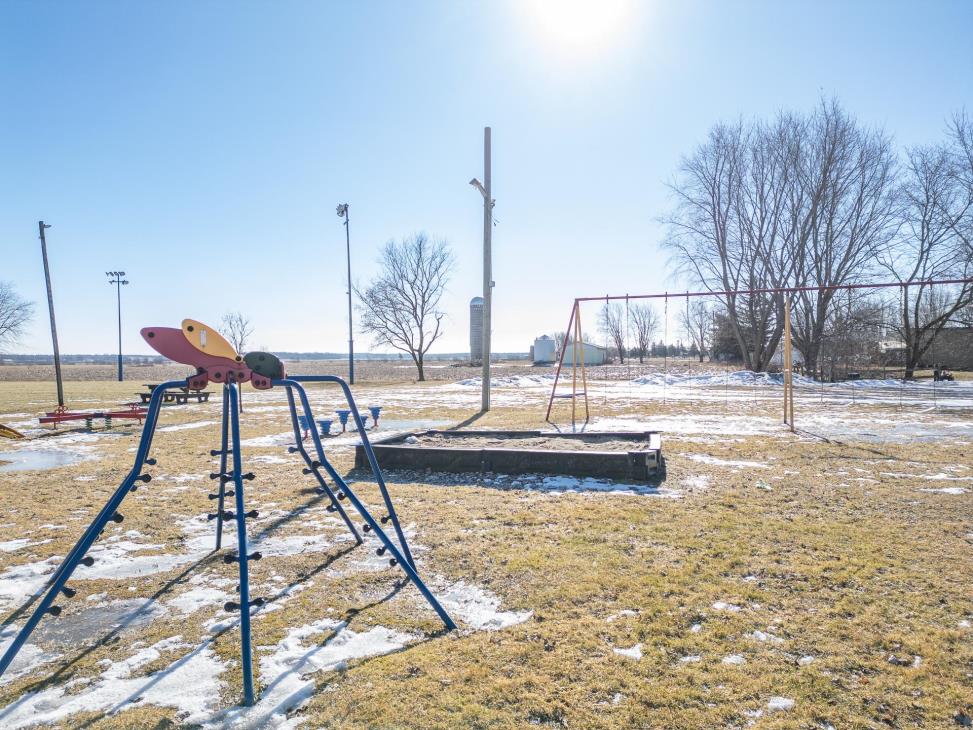
Photos - No. Centris® #25143492
579, Route 133, Pike River J0J 1P0
































































































